636 west 230th street, Riverdale, NY 10463
| Listing ID |
10983782 |
|
|
|
| Property Type |
House |
|
|
|
| County |
Bronx |
|
|
|
| Township |
Bronx |
|
|
|
|
| Neighborhood |
Spuyten Duyvil |
|
|
|
| Total Tax |
$10,489 |
|
|
|
| FEMA Flood Map |
fema.gov/portal |
|
|
|
| Year Built |
2021 |
|
|
|
|
EXCLUSIVE BRAND NEW CONSTRUCTION Newly Built 5-Bd. House w/ Porch, Patio & Yard on Private Cul-de-Sac This brand-new 5-bedroom, 5.5-bath, 3,728-sq.-ft. house is nestled along a private cul-de-sac. Handsomely clad in super-durable Hardie board siding, it is graced with a welcoming front porch, an inviting dining patio and a level grassy yard. There is also a main-floor guest bedroom/office with a full bathroom. Standout features include: an entry hall; open-plan living room and dining room; center-island -kitchen with a breakfast bar and stainless-steel appliances (62-inch-wide Dacor refrigerator, 6-burner Dacor cooktop, 2 Dacor wall ovens, and a built-in Sharp microwave); master bedroom suite with a cathedral ceiling, triangular clerestory window and a walk-in closet; master bathroom with a double-sink vanity, soaking tub and glass-enclosed shower; 2nd-floor laundry closet; finished with recreation room and full bathroom; pull-down steps to a storage attic; 4-zone HVAC; 2-car driveway; attached 2-car garage; 40-by-134-ft. lot on private street. Conveniently situated for shops, parks, Metro-North trains and express buses to Manhattan.
|
- 5 Total Bedrooms
- 5 Full Baths
- 1 Half Bath
- 3728 SF
- Built in 2021
- 3 Stories
- Available 4/10/2021
- Colonial Style
- Full Basement
- Lower Level: Finished, Garage Access, Walk Out
- 1 Lower Level Bathroom
- Open Kitchen
- Other Kitchen Counter
- Oven/Range
- Refrigerator
- Dishwasher
- Microwave
- Washer
- Dryer
- Stainless Steel
- Hardwood Flooring
- 14 Rooms
- Entry Foyer
- Dining Room
- Formal Room
- Den/Office
- Study
- Primary Bedroom
- en Suite Bathroom
- Walk-in Closet
- Gym
- Kitchen
- Laundry
- First Floor Bathroom
- Fire Sprinklers
- Forced Air
- Hydro Forced Air
- 4 Heat/AC Zones
- Gas Fuel
- Natural Gas Avail
- Central A/C
- Frame Construction
- Hardi-Board Siding
- Asphalt Shingles Roof
- Attached Garage
- 2 Garage Spaces
- Patio
- Fence
- Open Porch
- Covered Porch
- Irrigation System
- Cul de Sac
- Trees
- Street View
- Park View
- City View
- New Construction
- Near Bus
- Near Train
- Laundry in Building
- Parking Garage
- Sold on 10/06/2021
- Sold for $1,760,000
- Buyer's Agent: sean trebach
- Company: Trebach Realty, Inc.
Listing data is deemed reliable but is NOT guaranteed accurate.
|



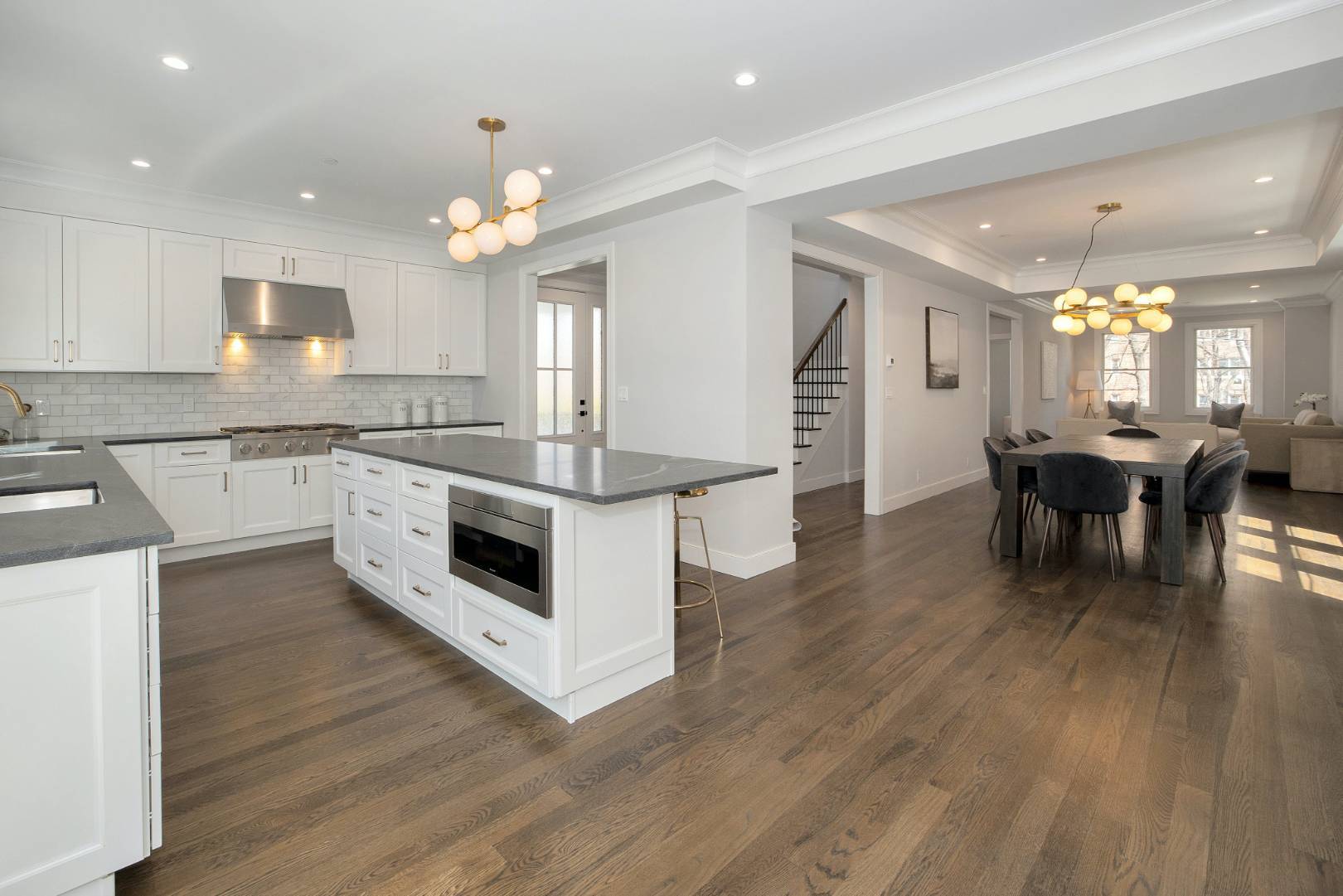

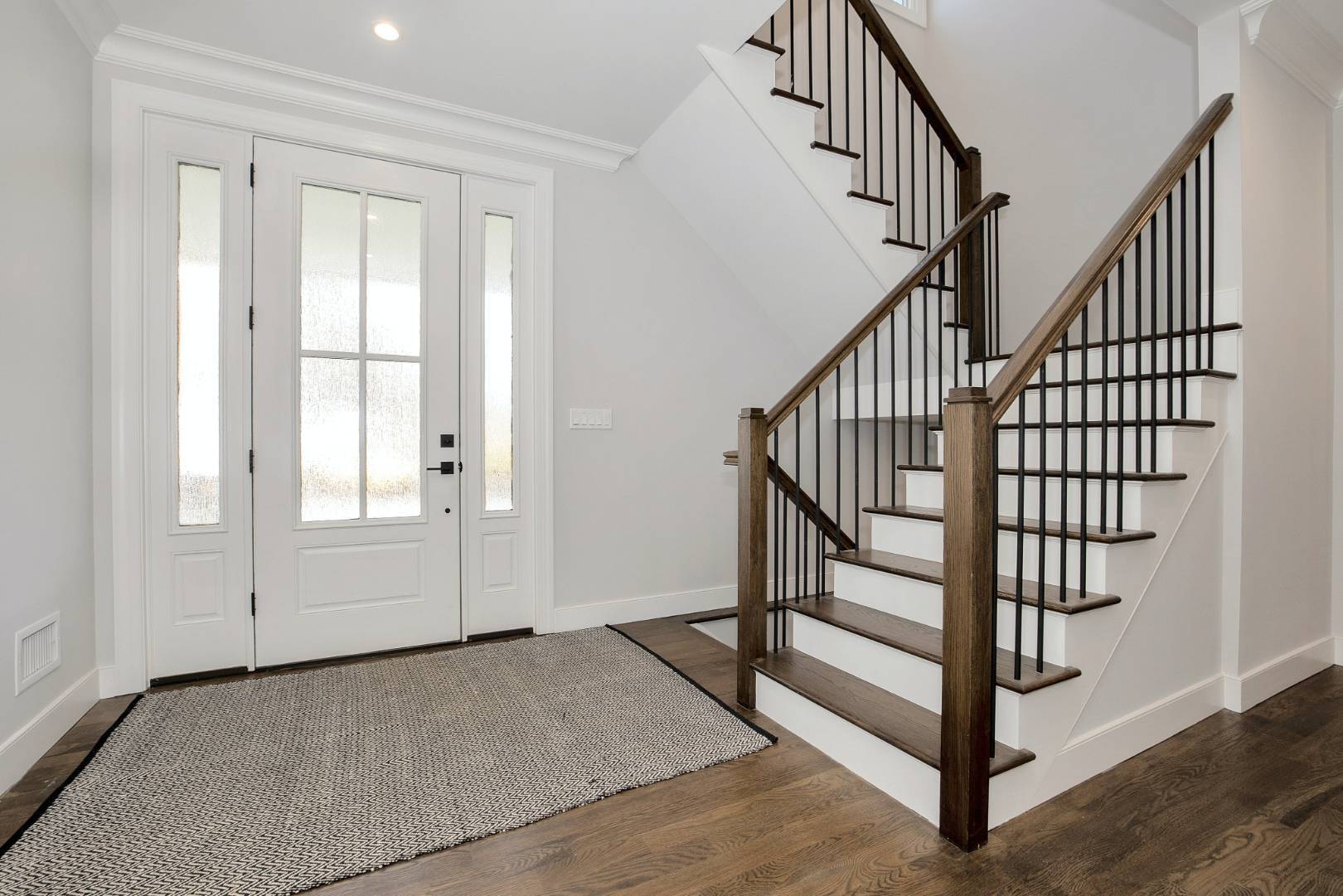 ;
;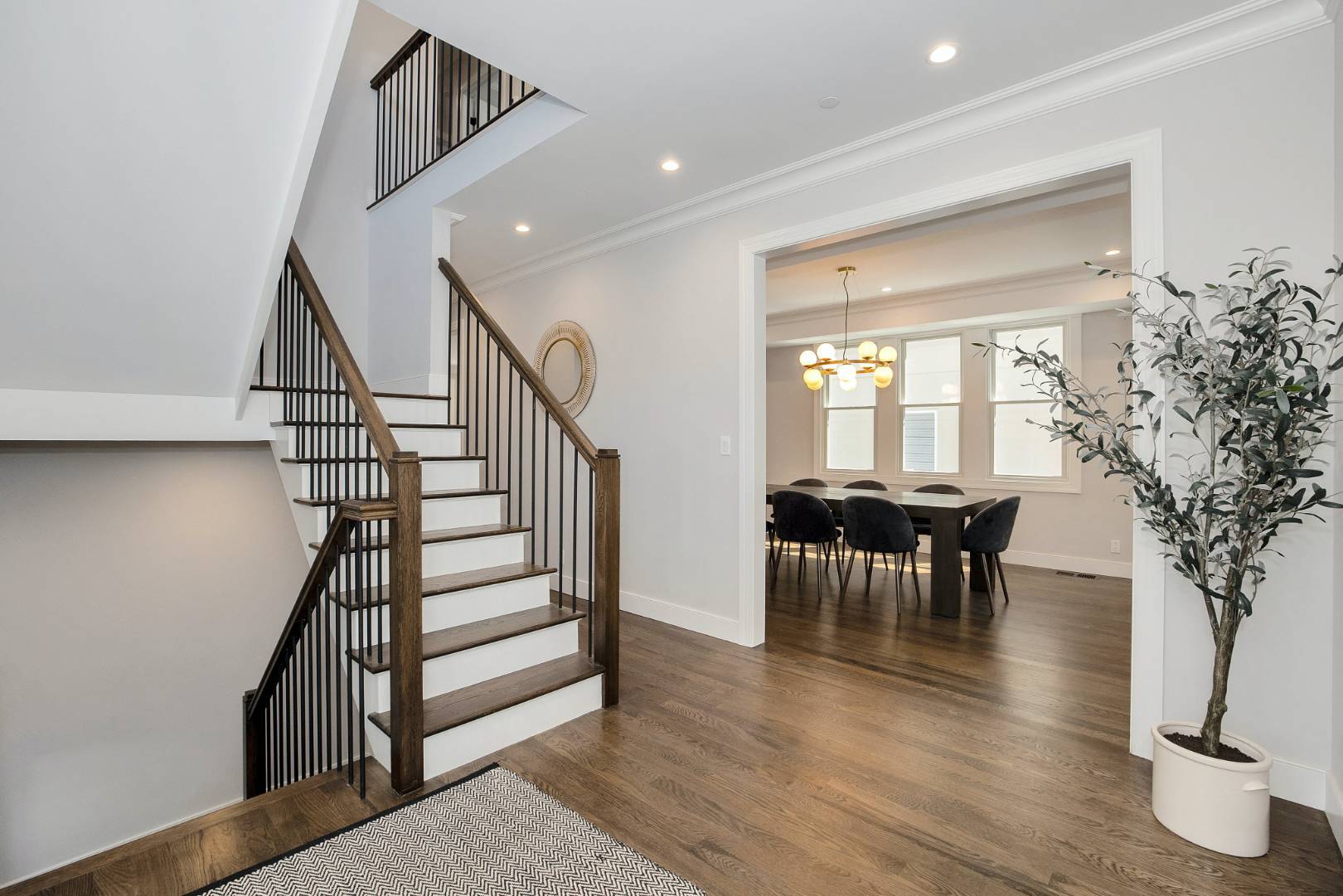 ;
;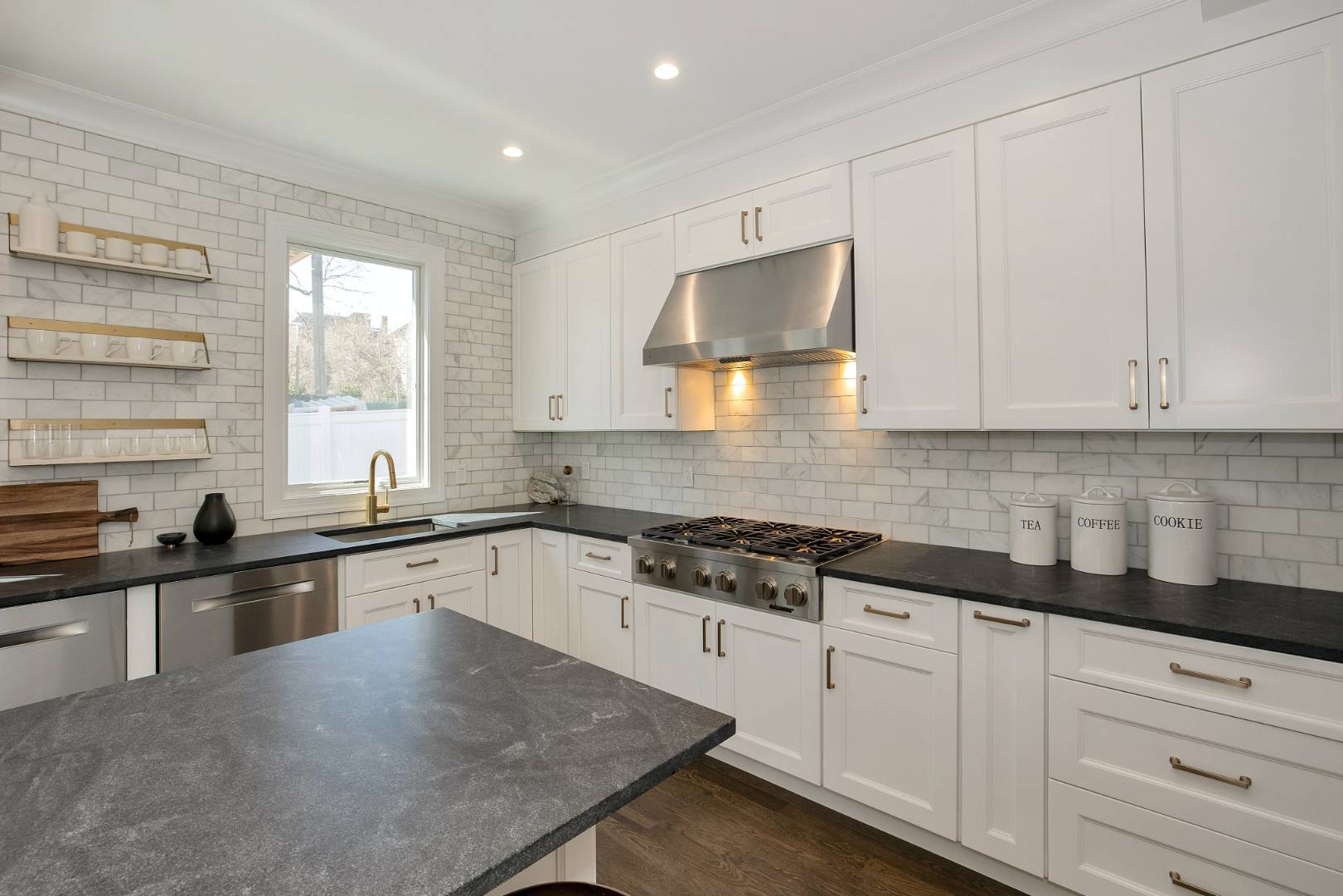 ;
;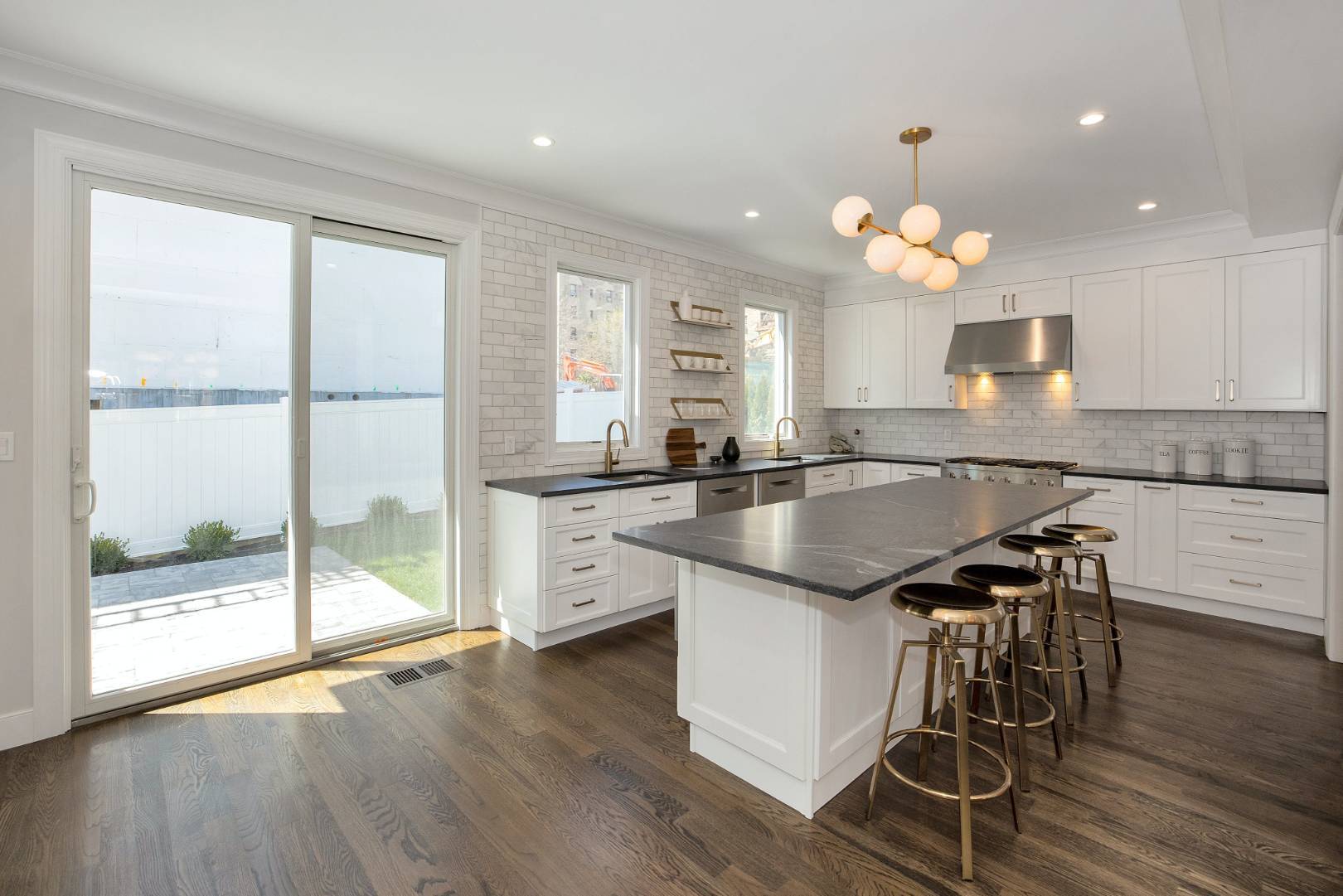 ;
;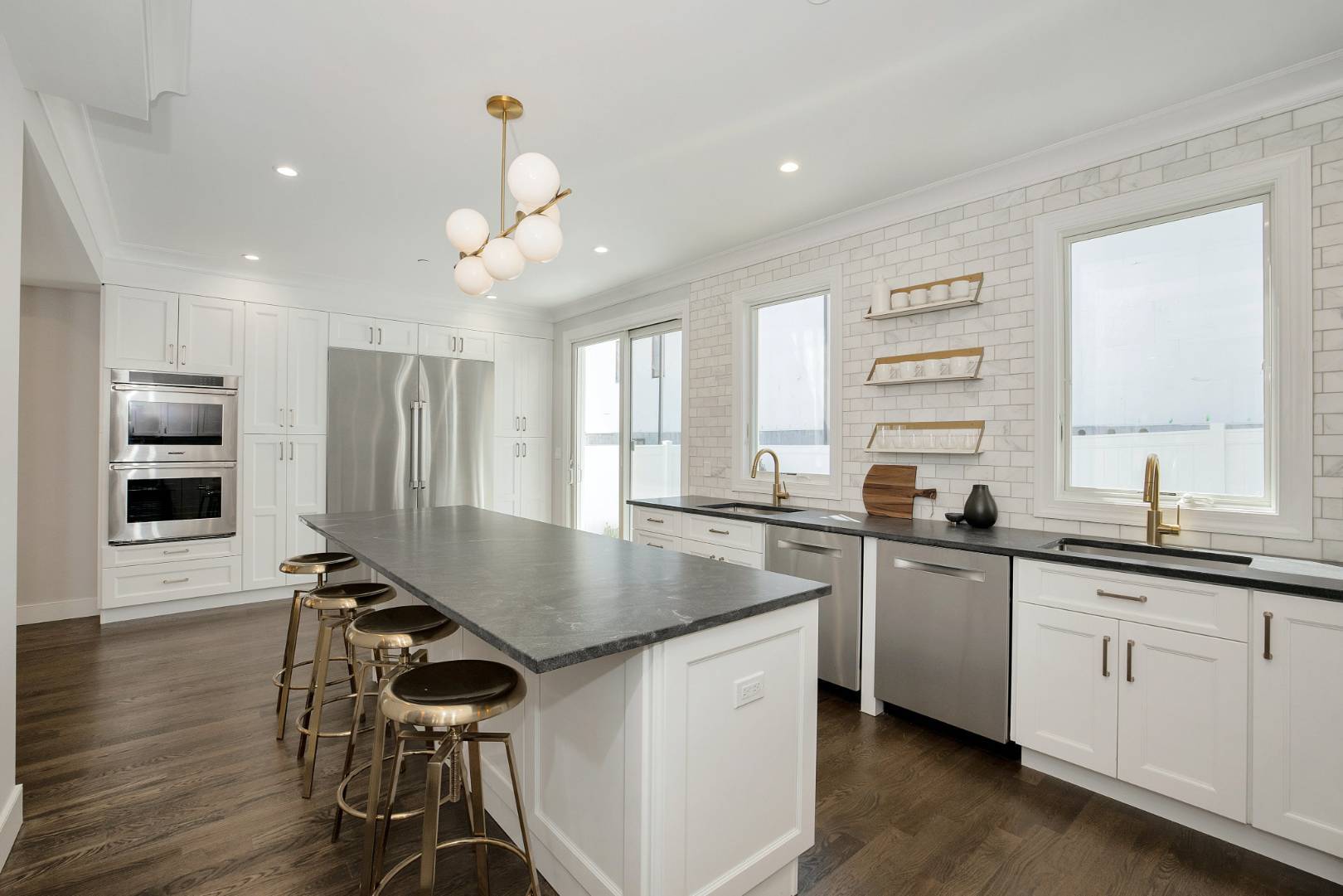 ;
;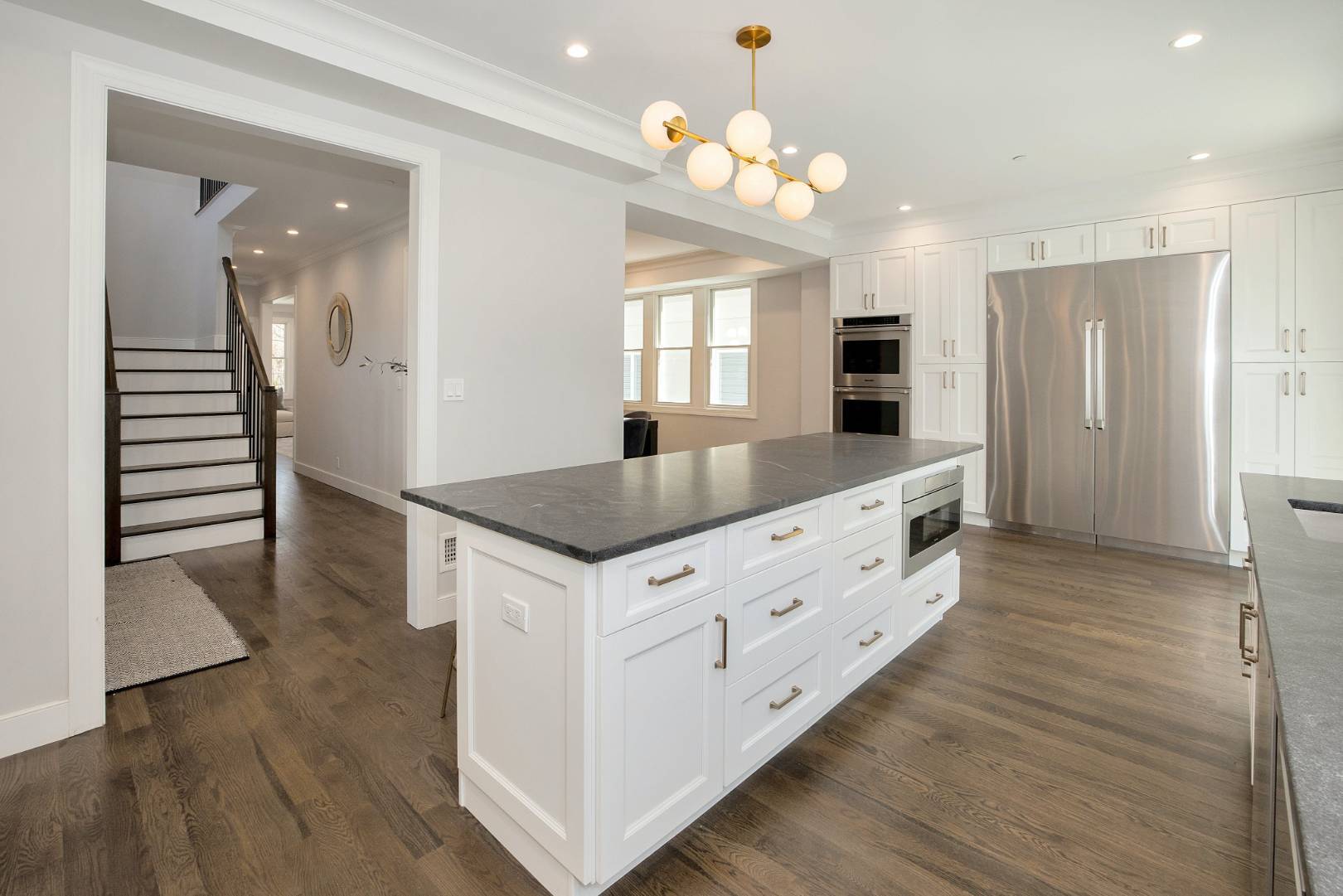 ;
;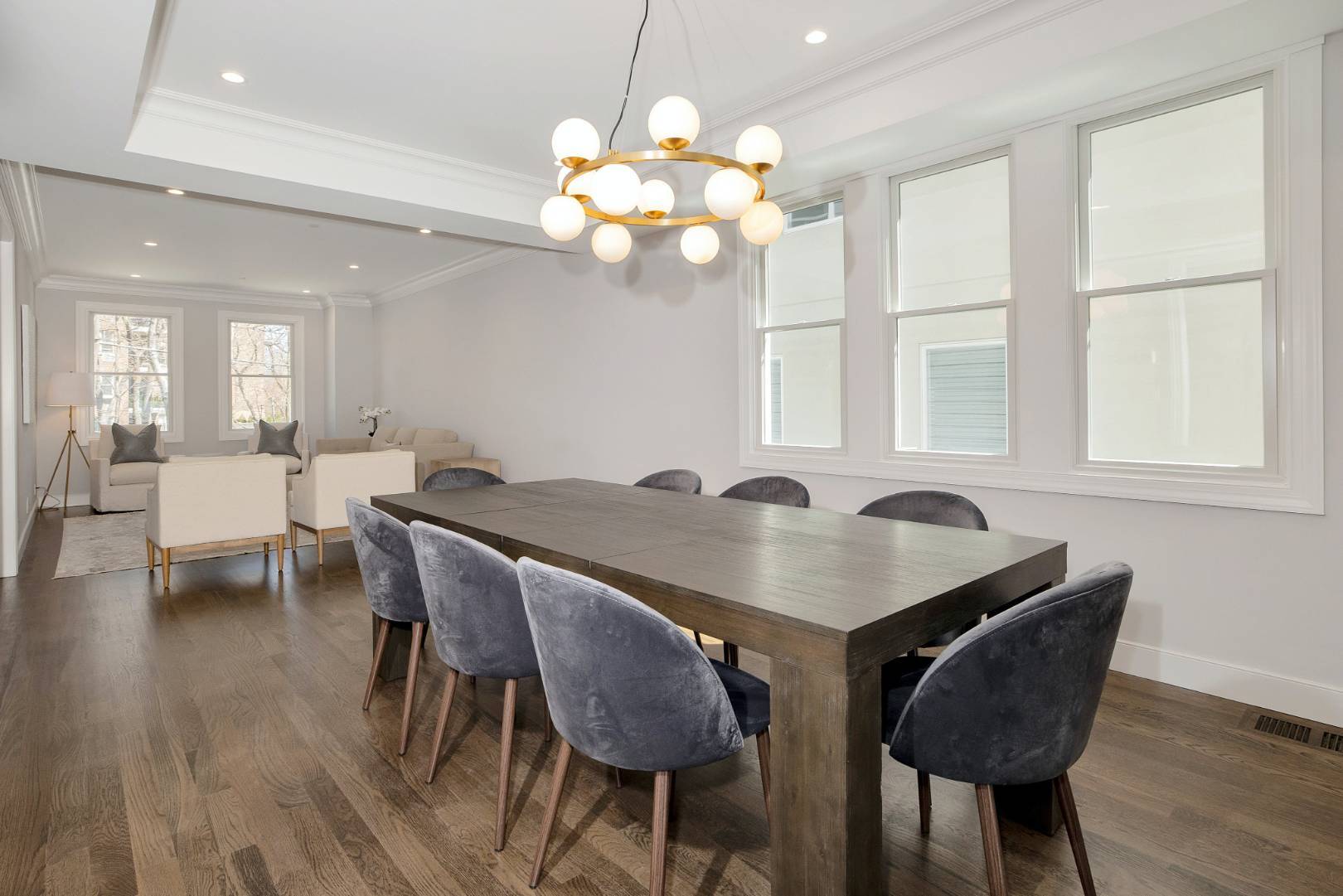 ;
;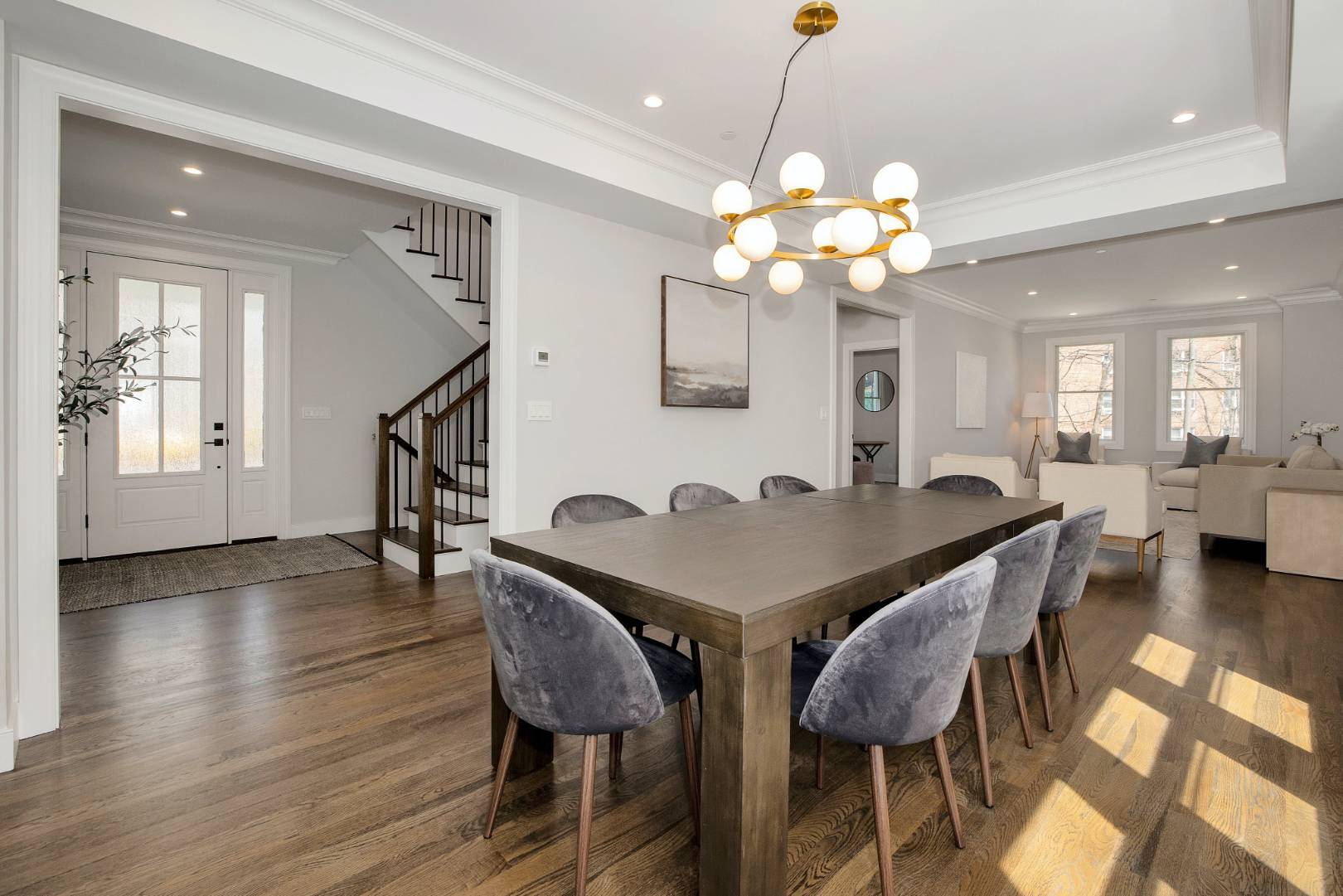 ;
;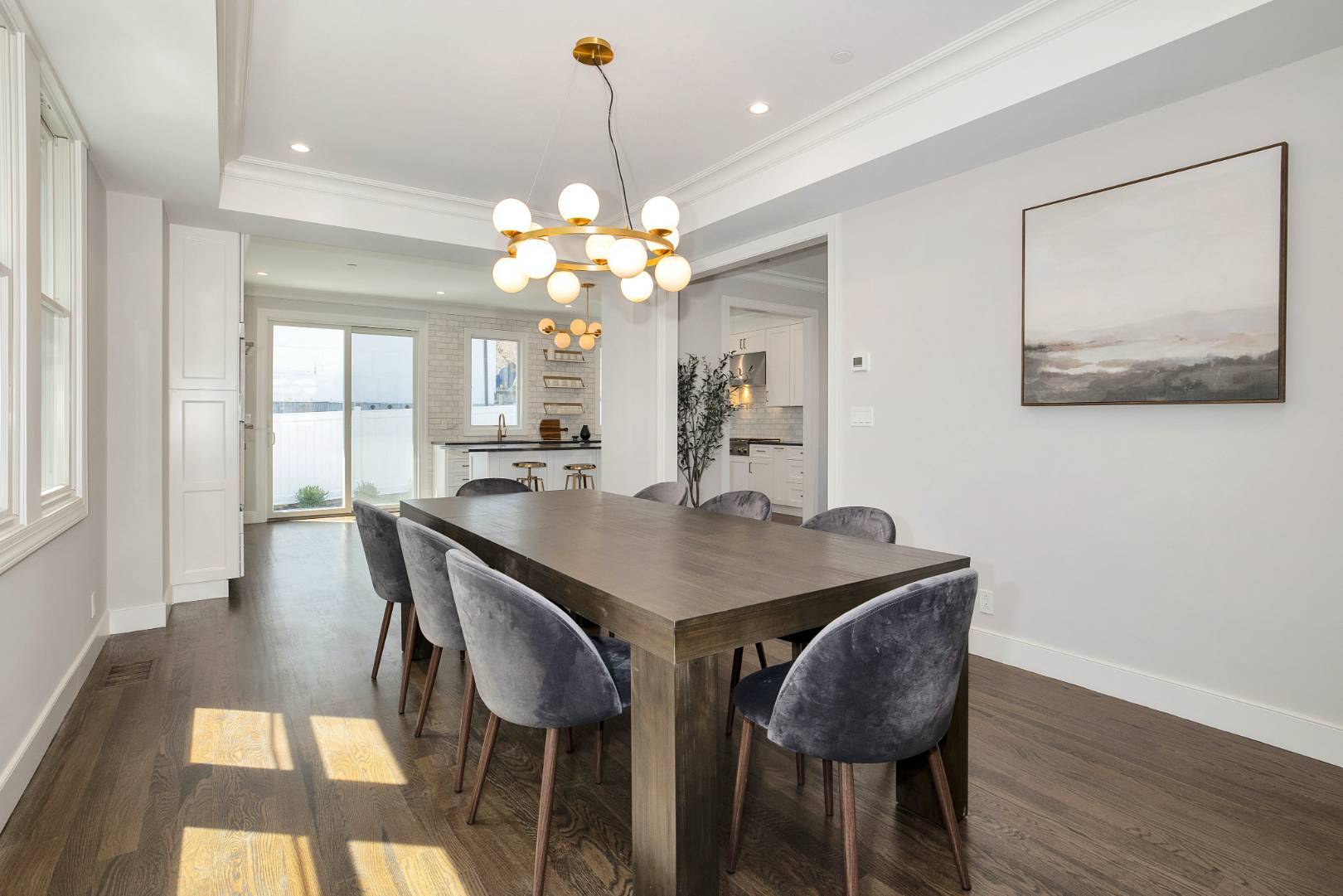 ;
;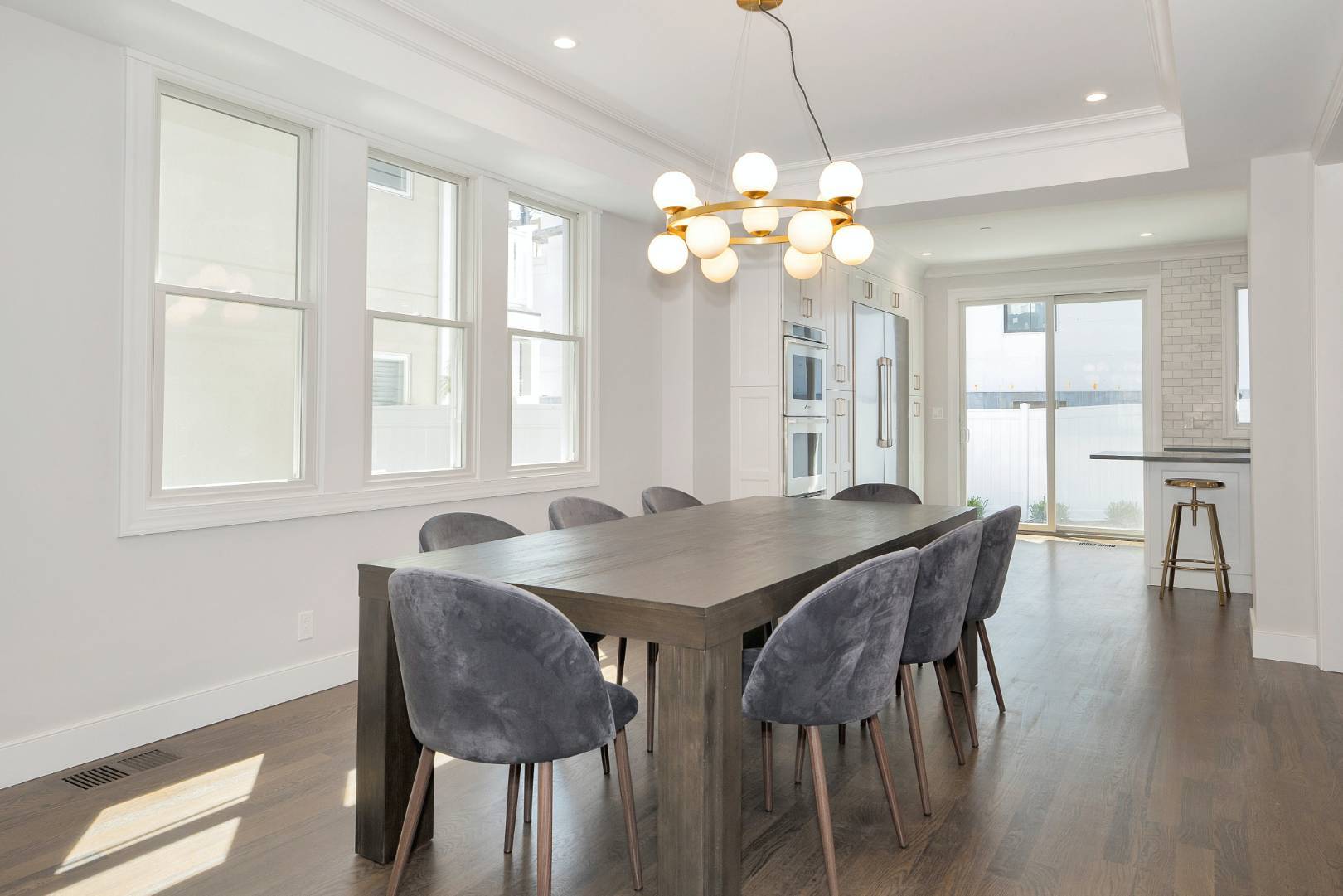 ;
;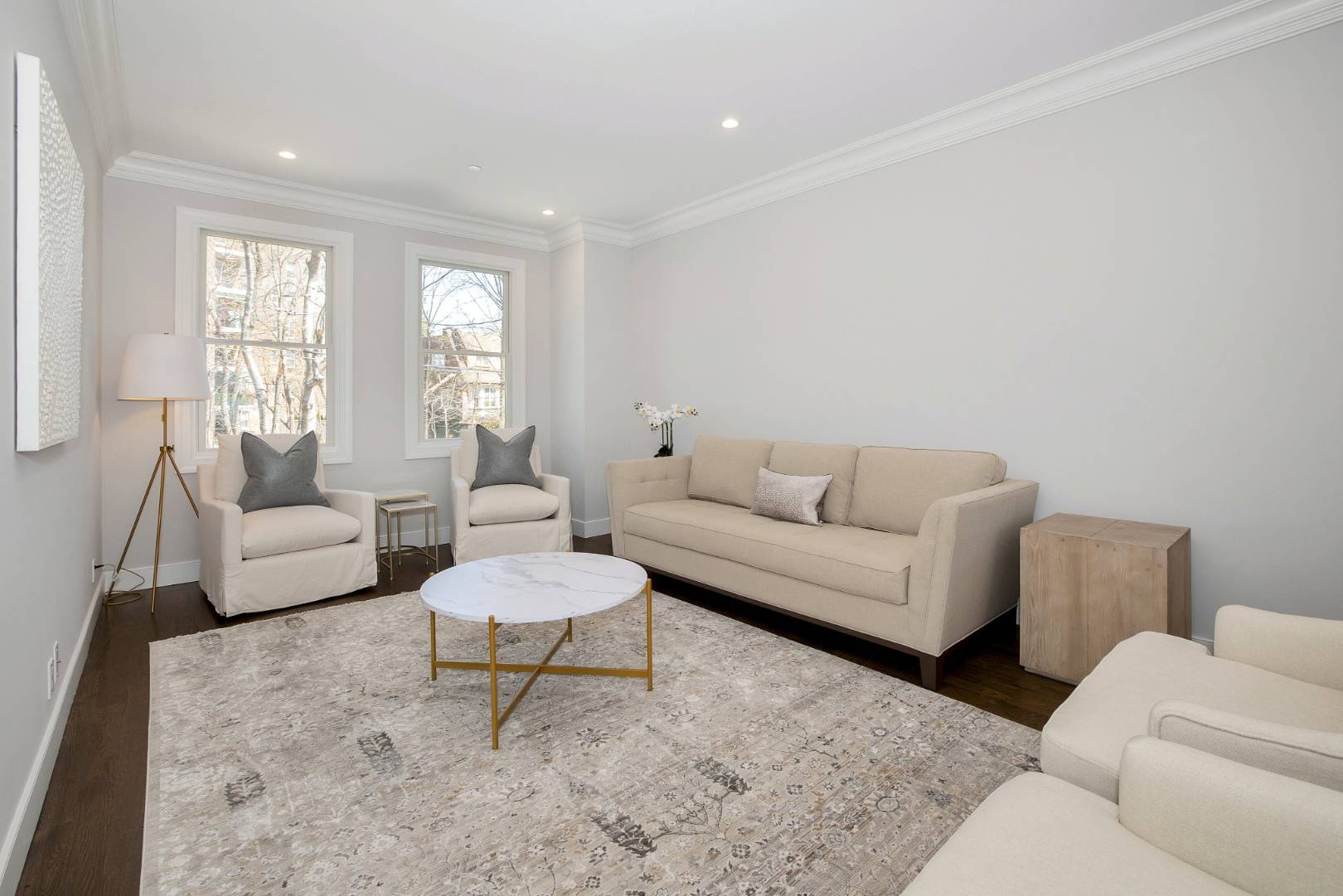 ;
;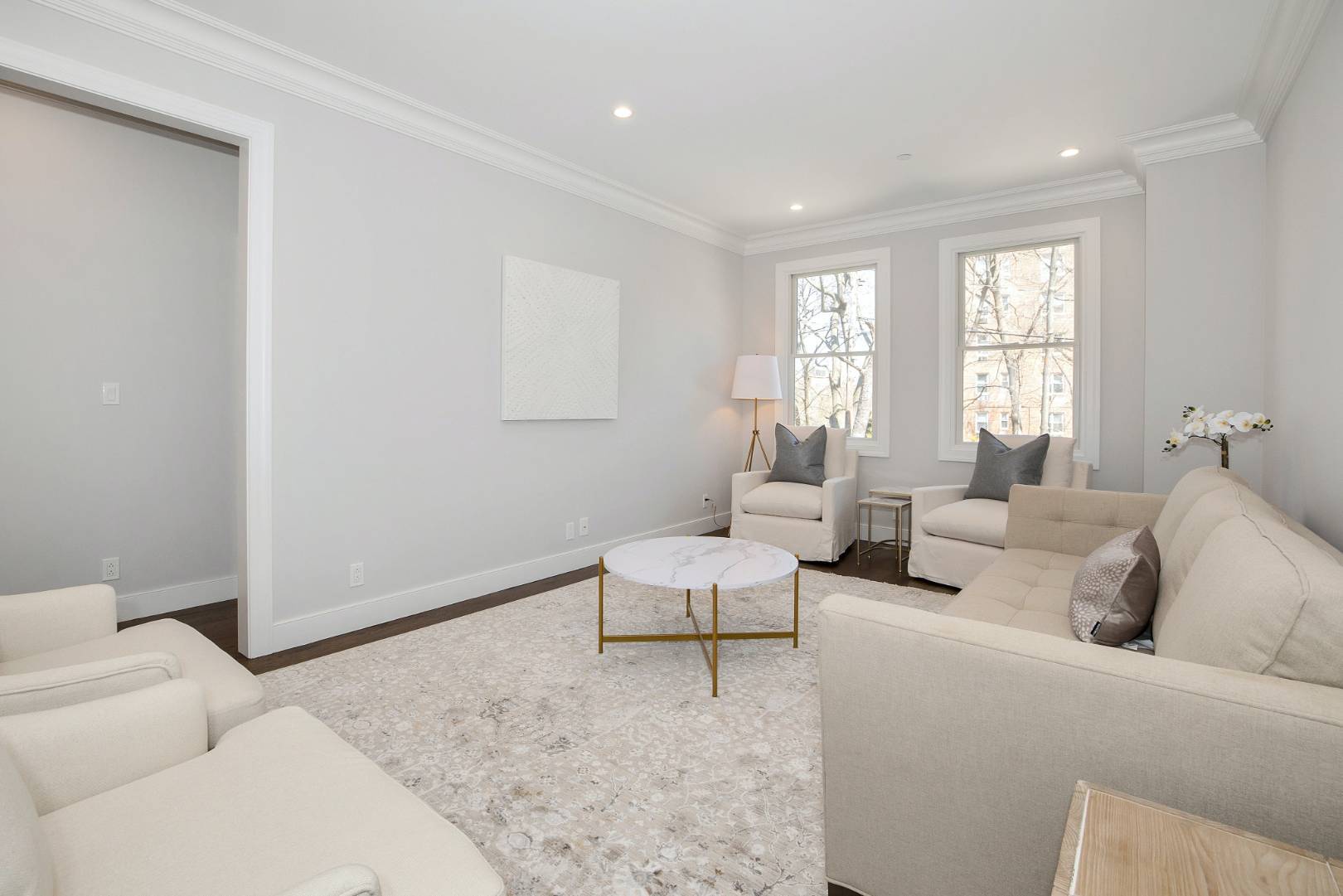 ;
;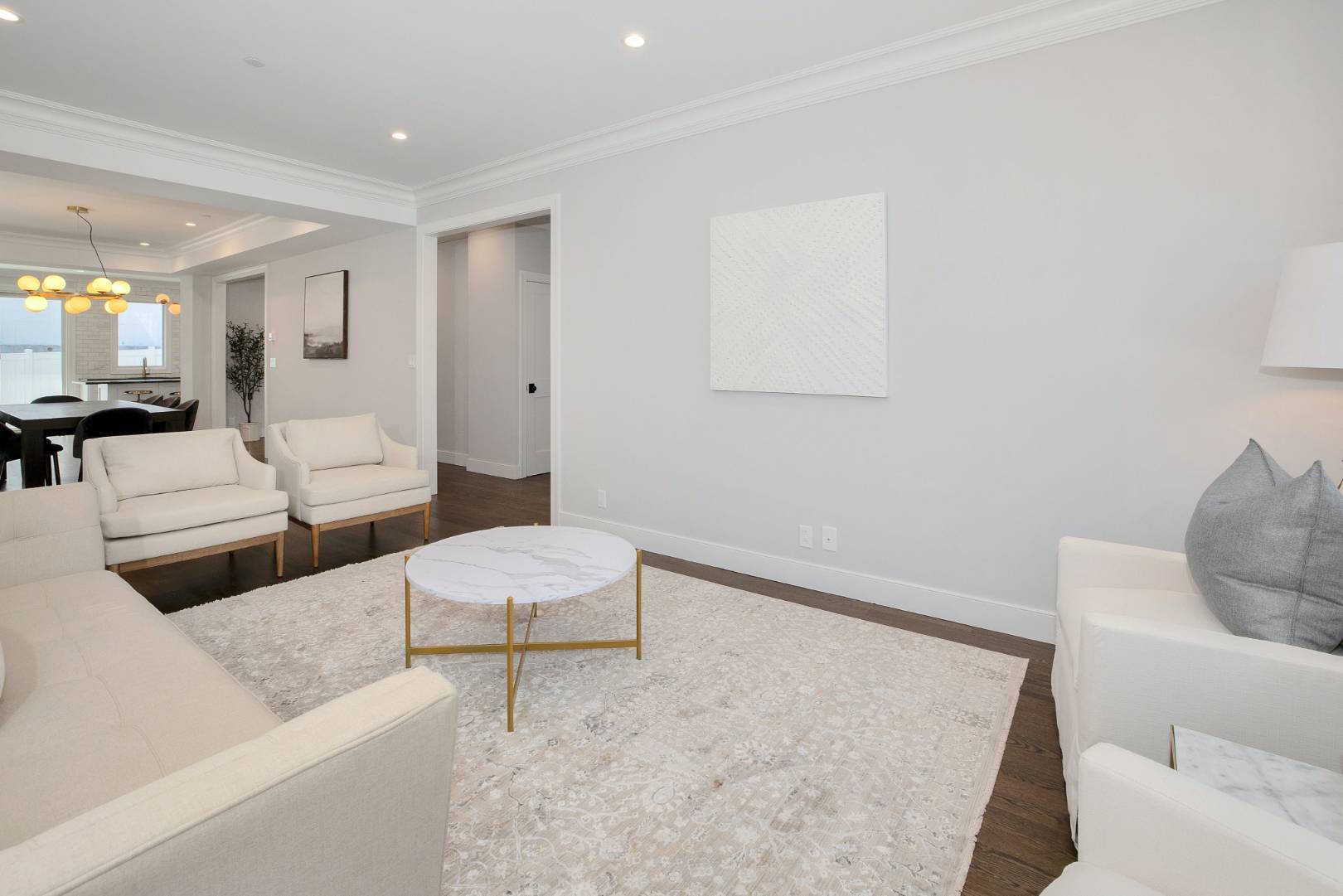 ;
;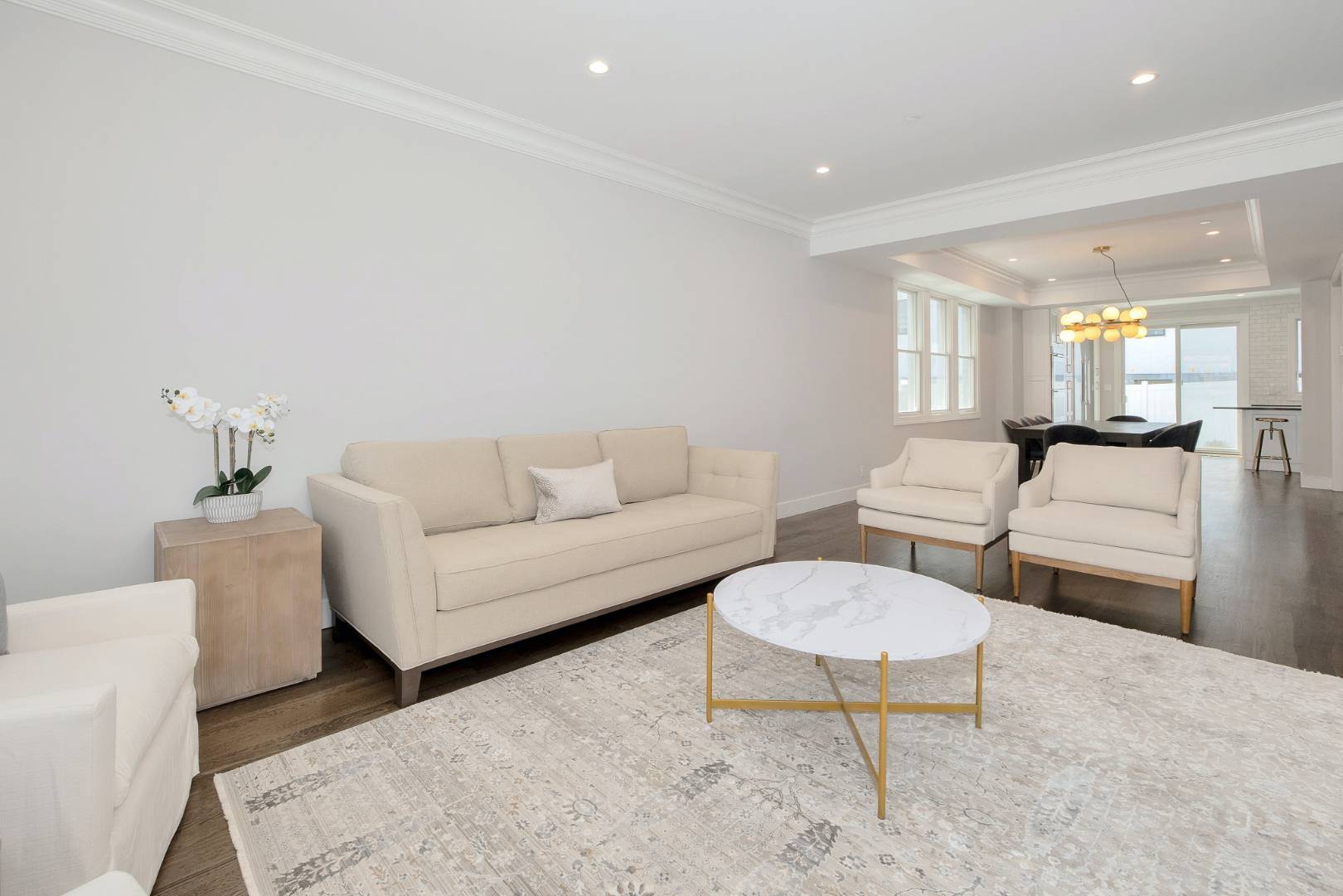 ;
;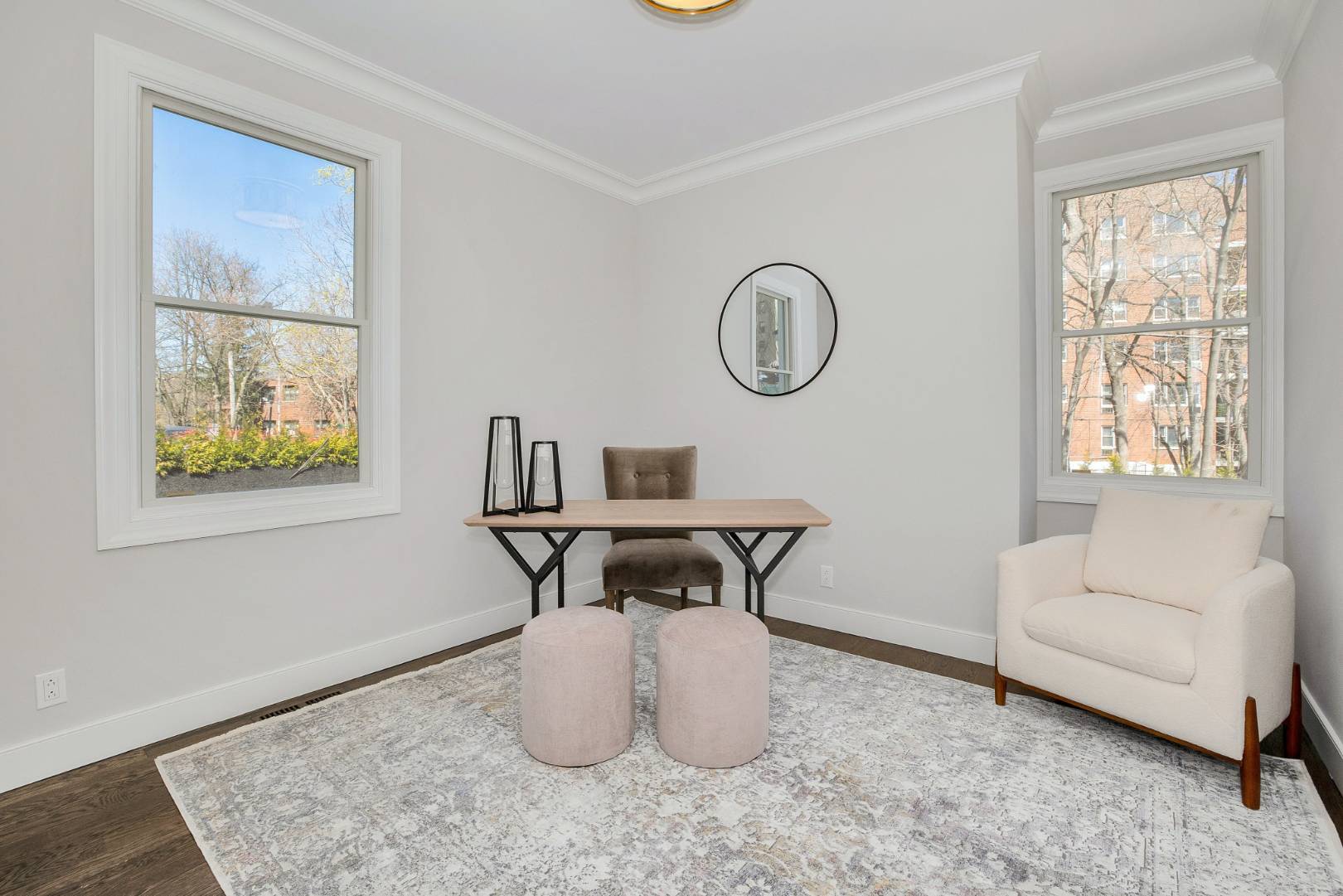 ;
;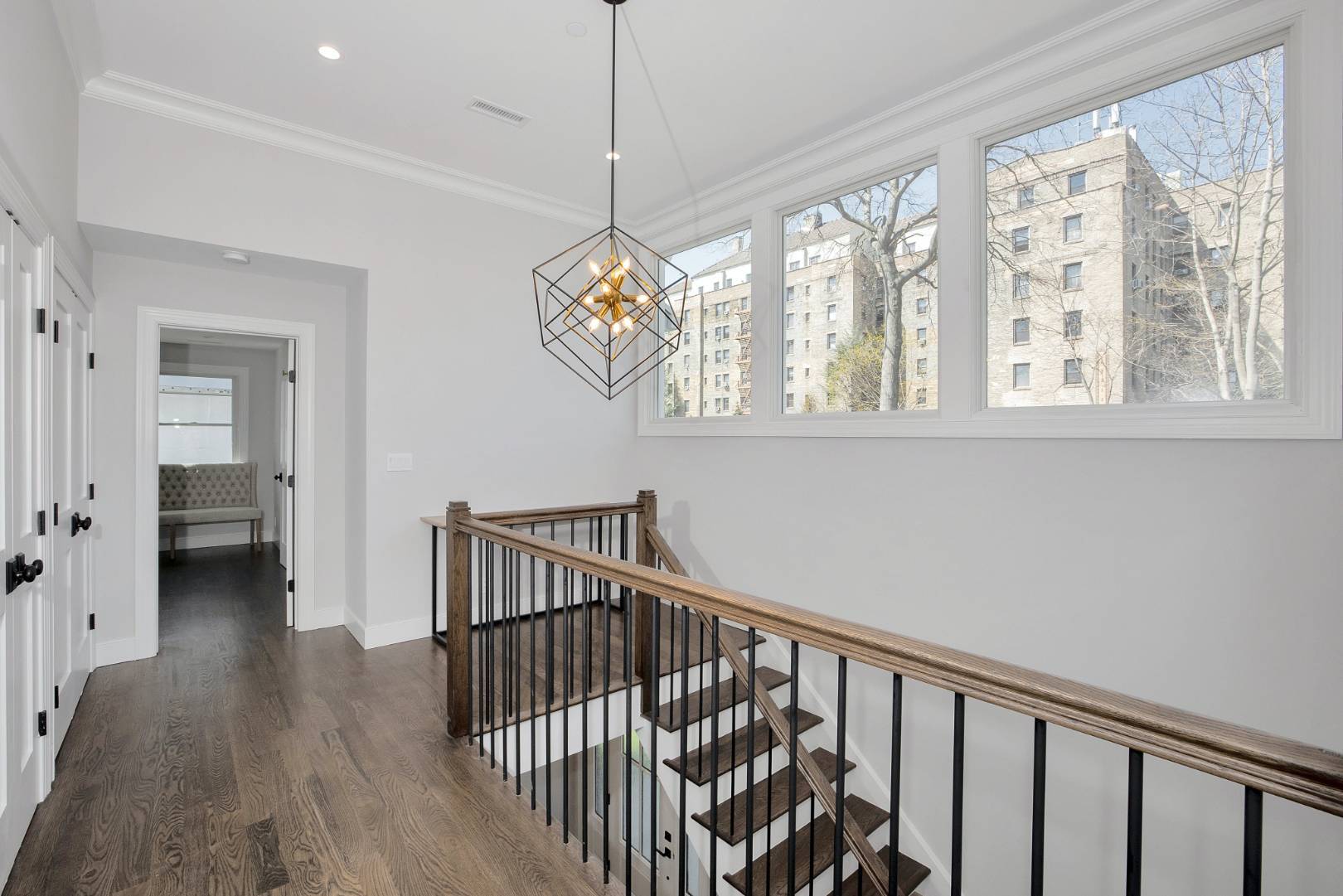 ;
;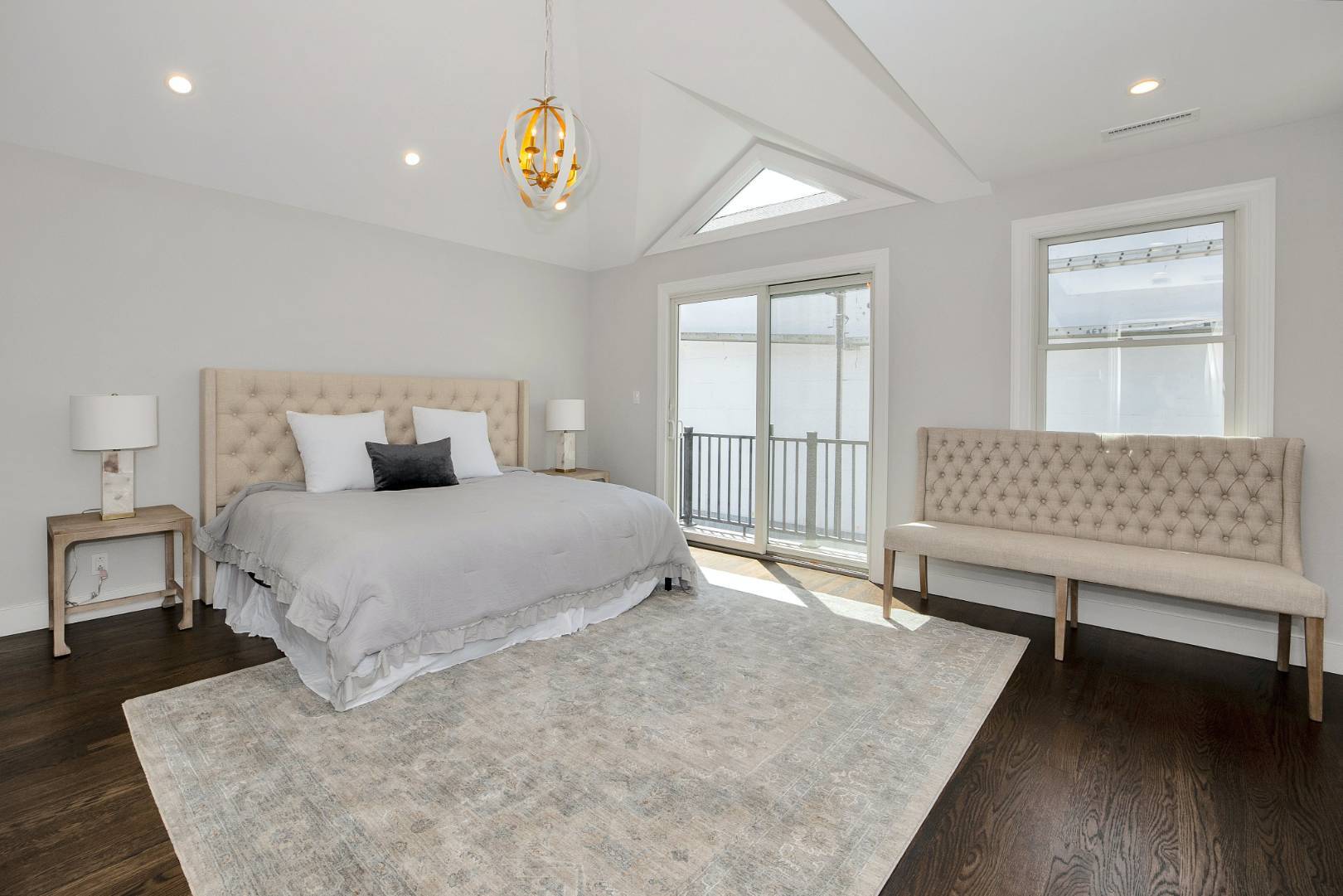 ;
;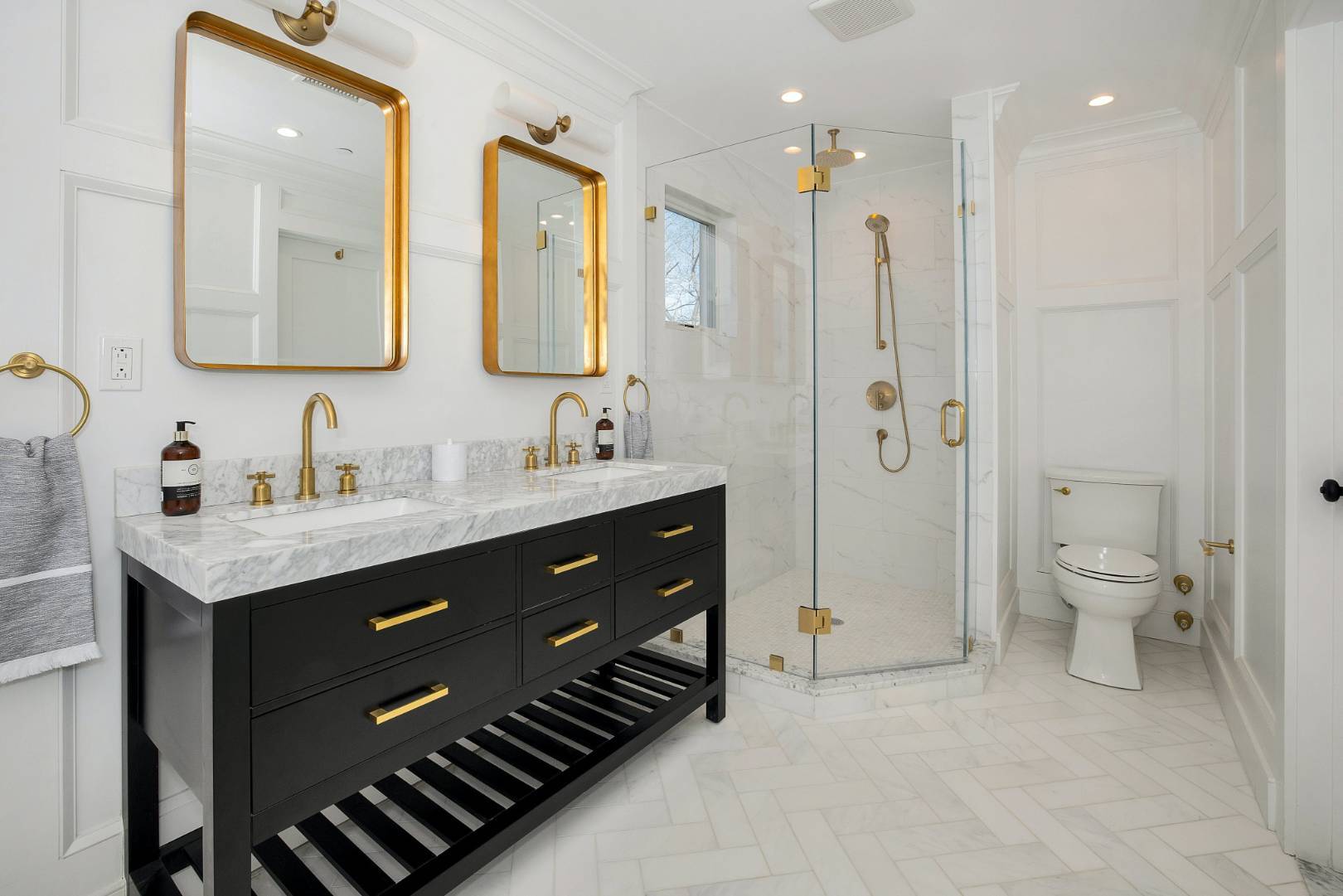 ;
;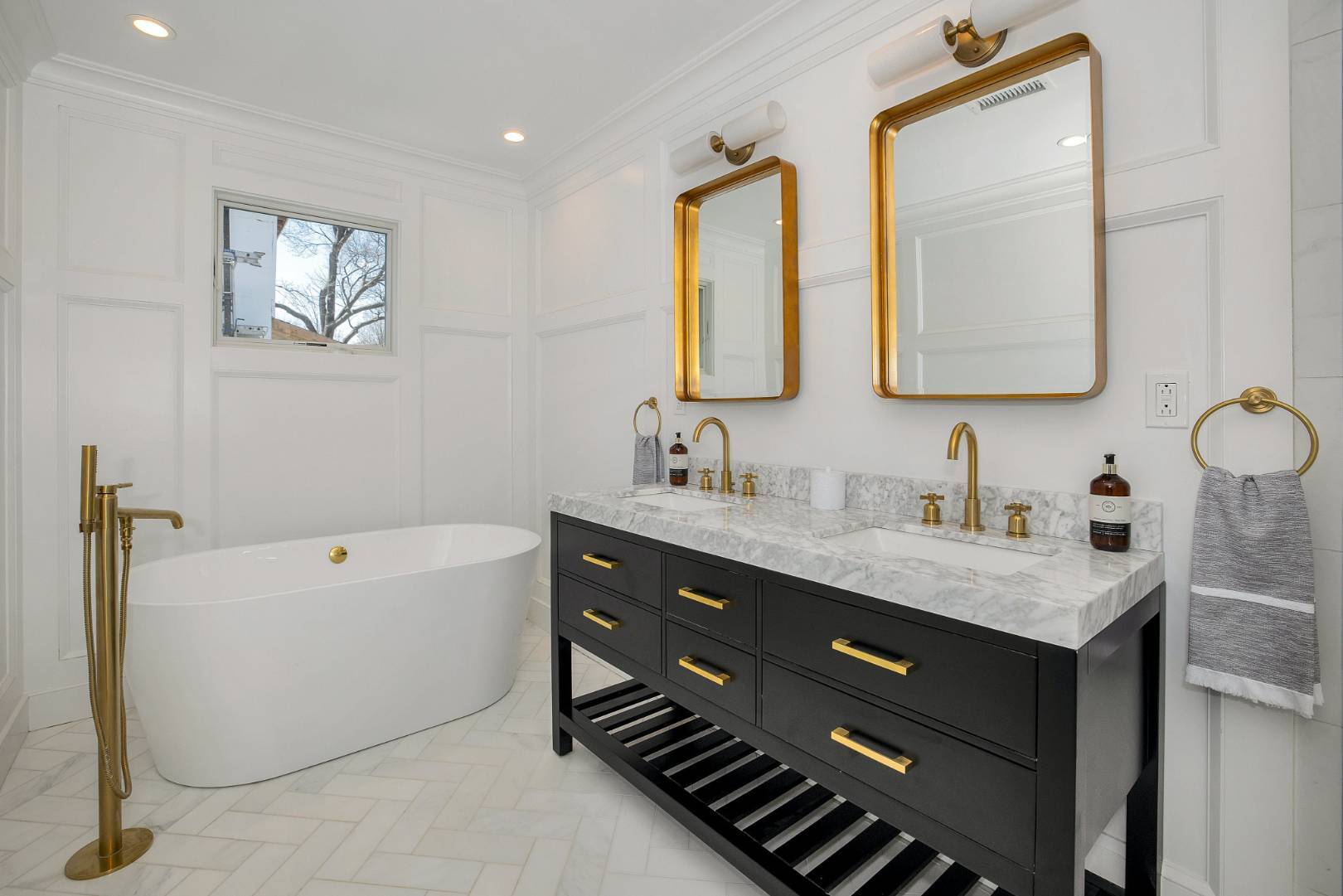 ;
;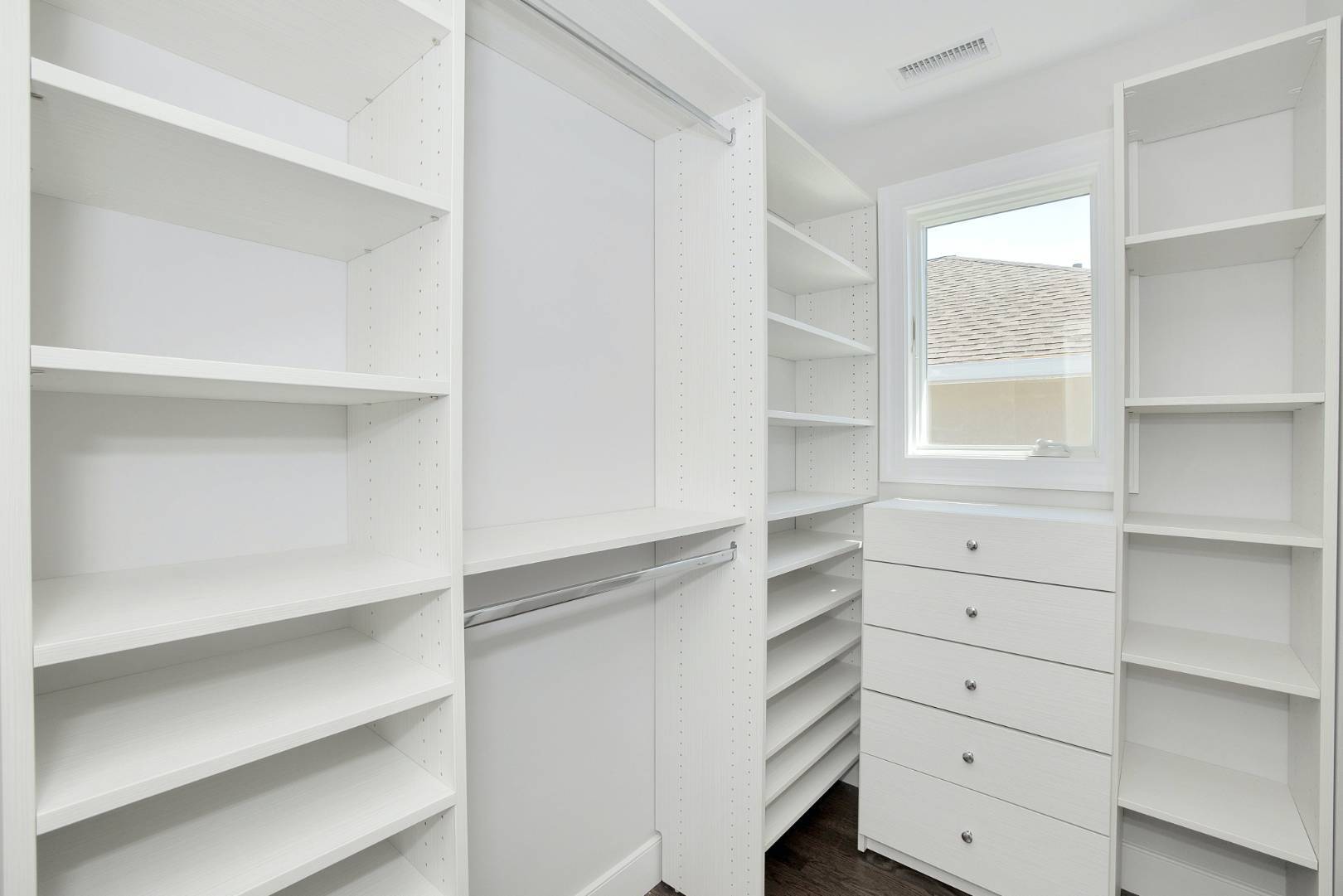 ;
;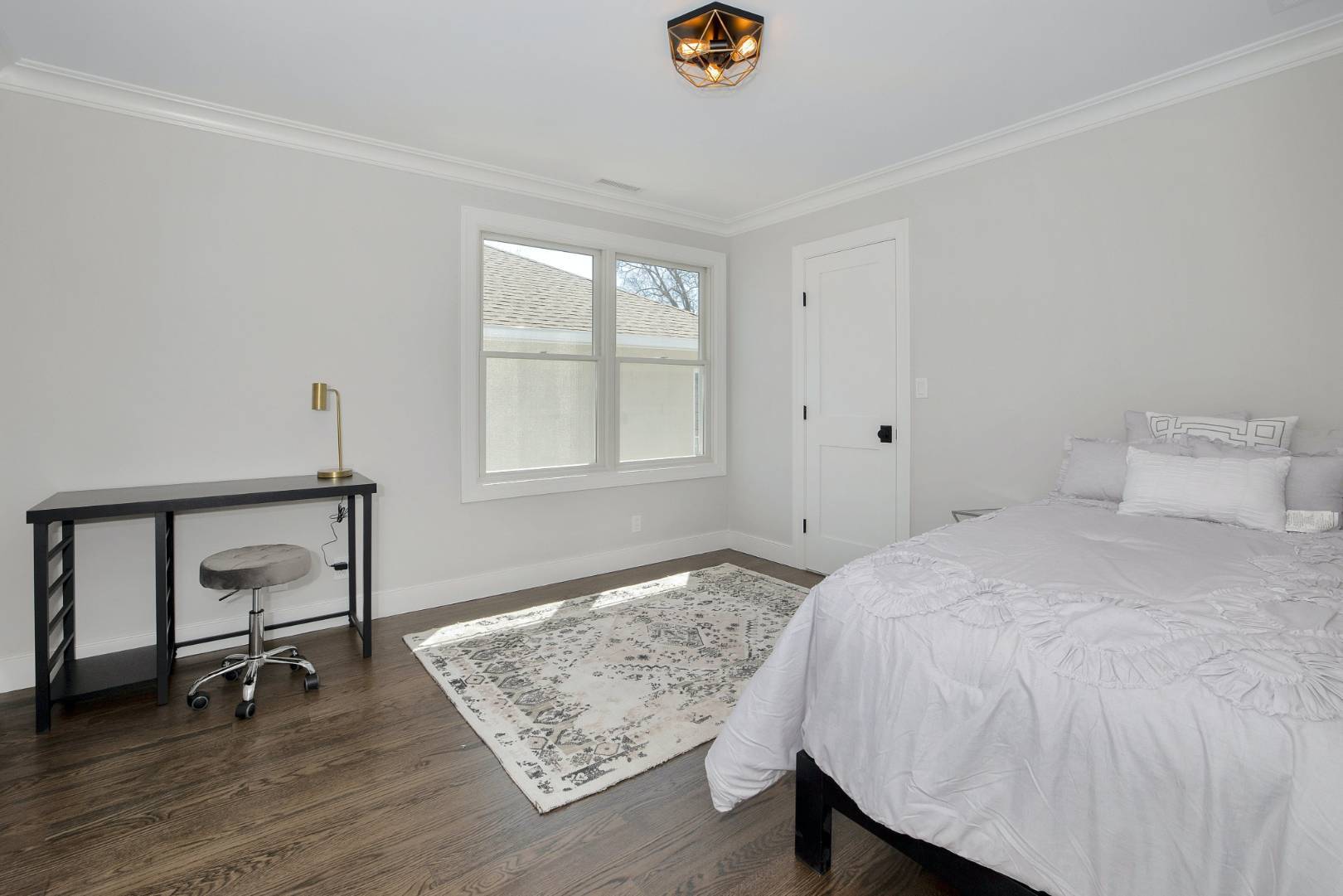 ;
;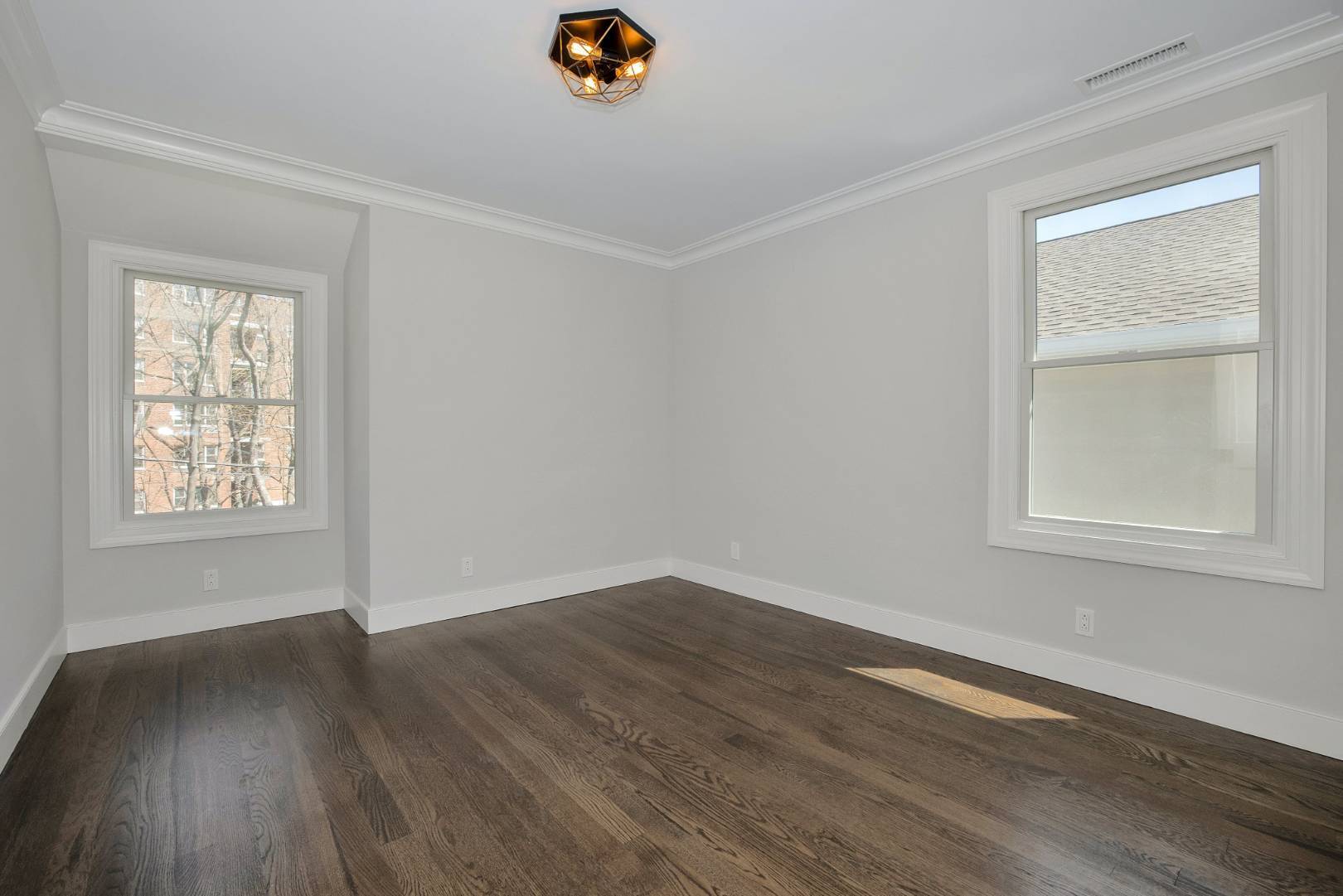 ;
;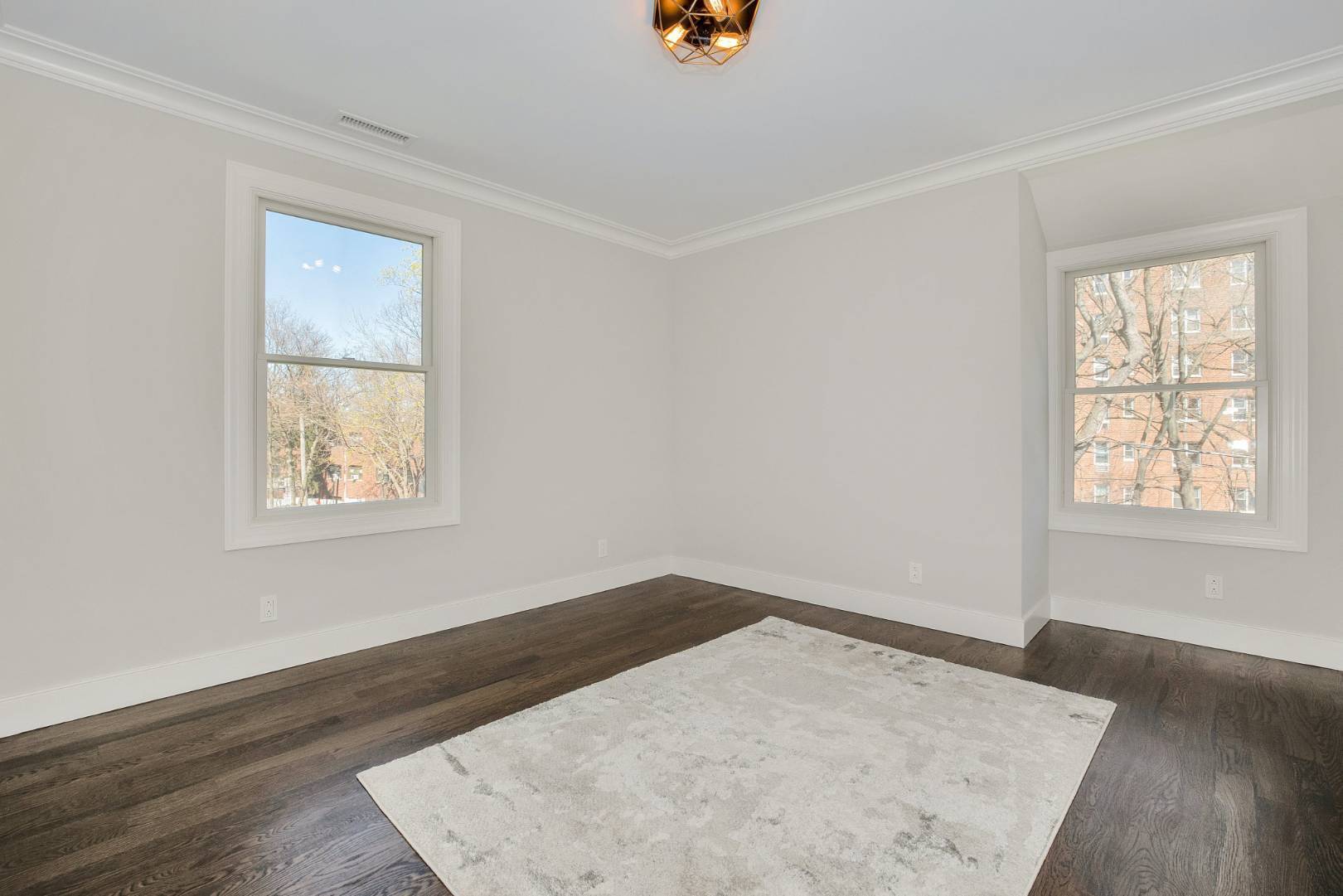 ;
;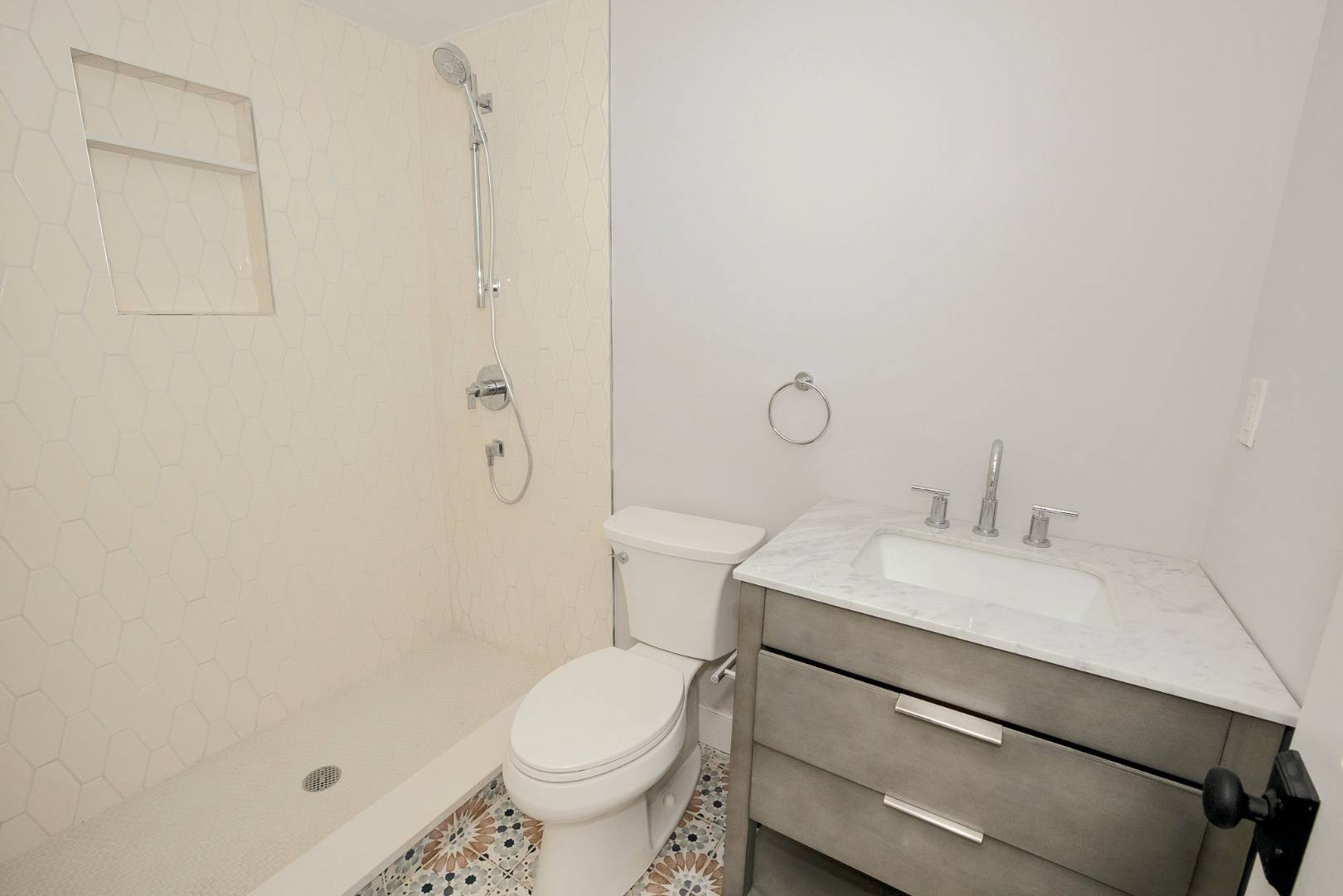 ;
;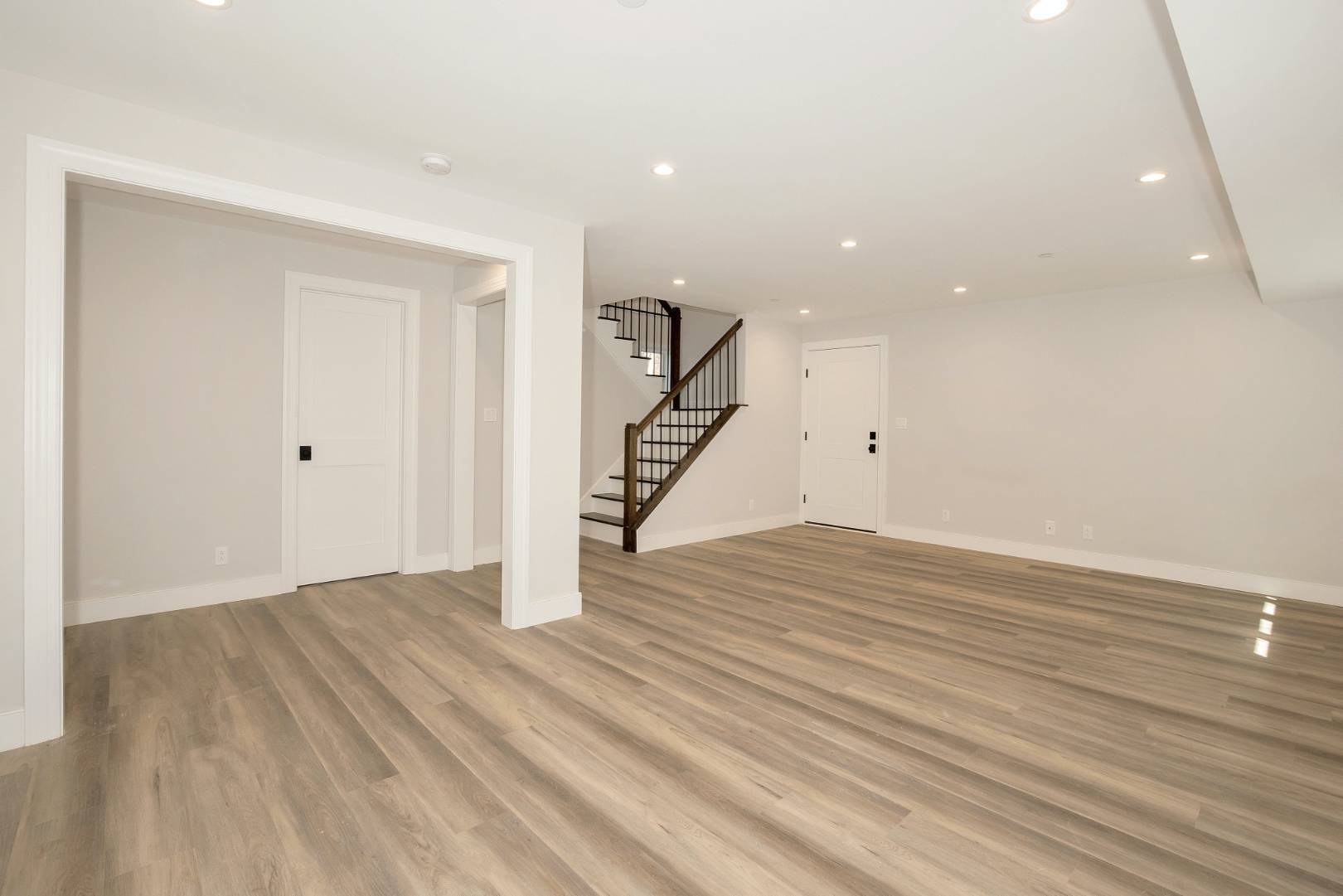 ;
;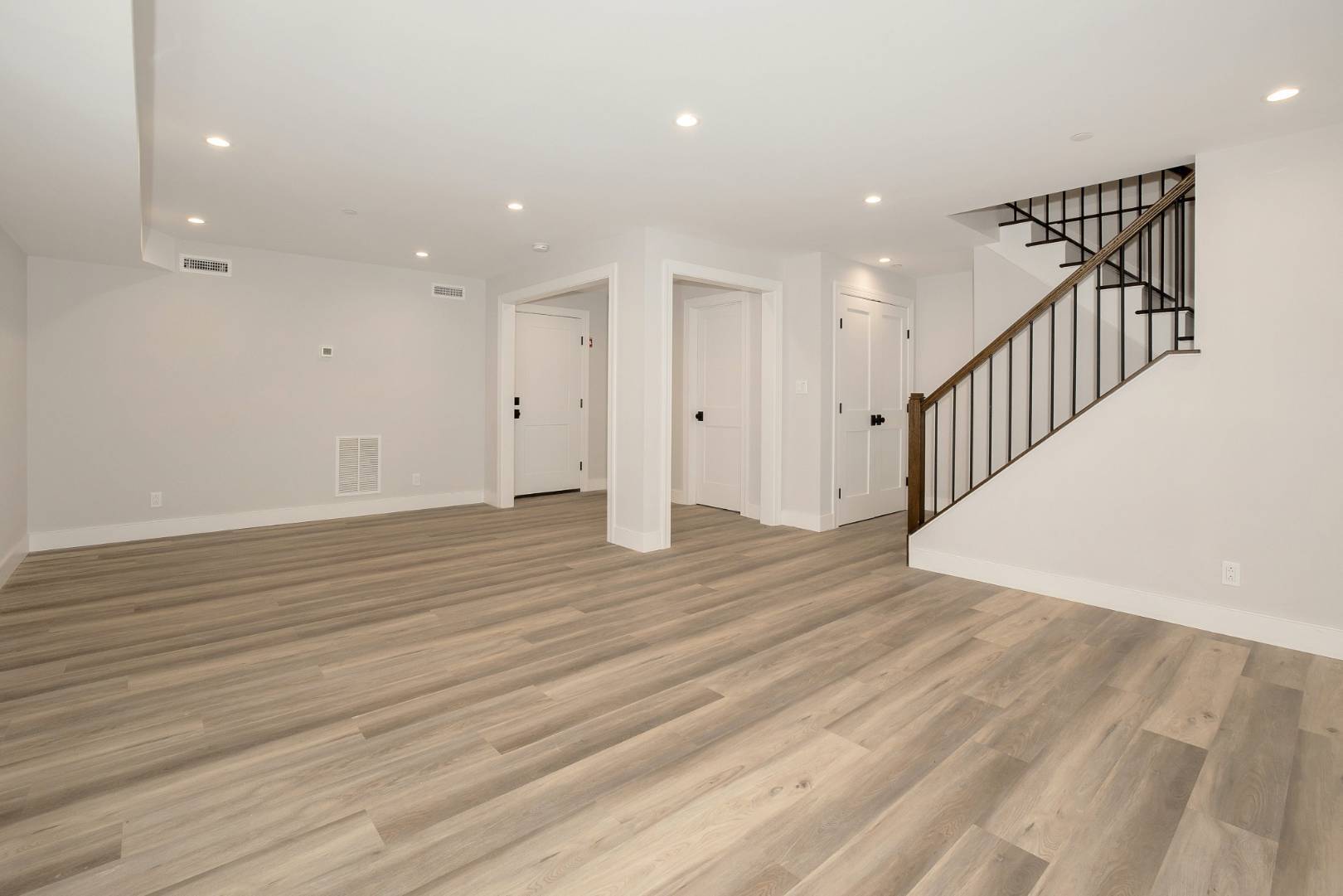 ;
;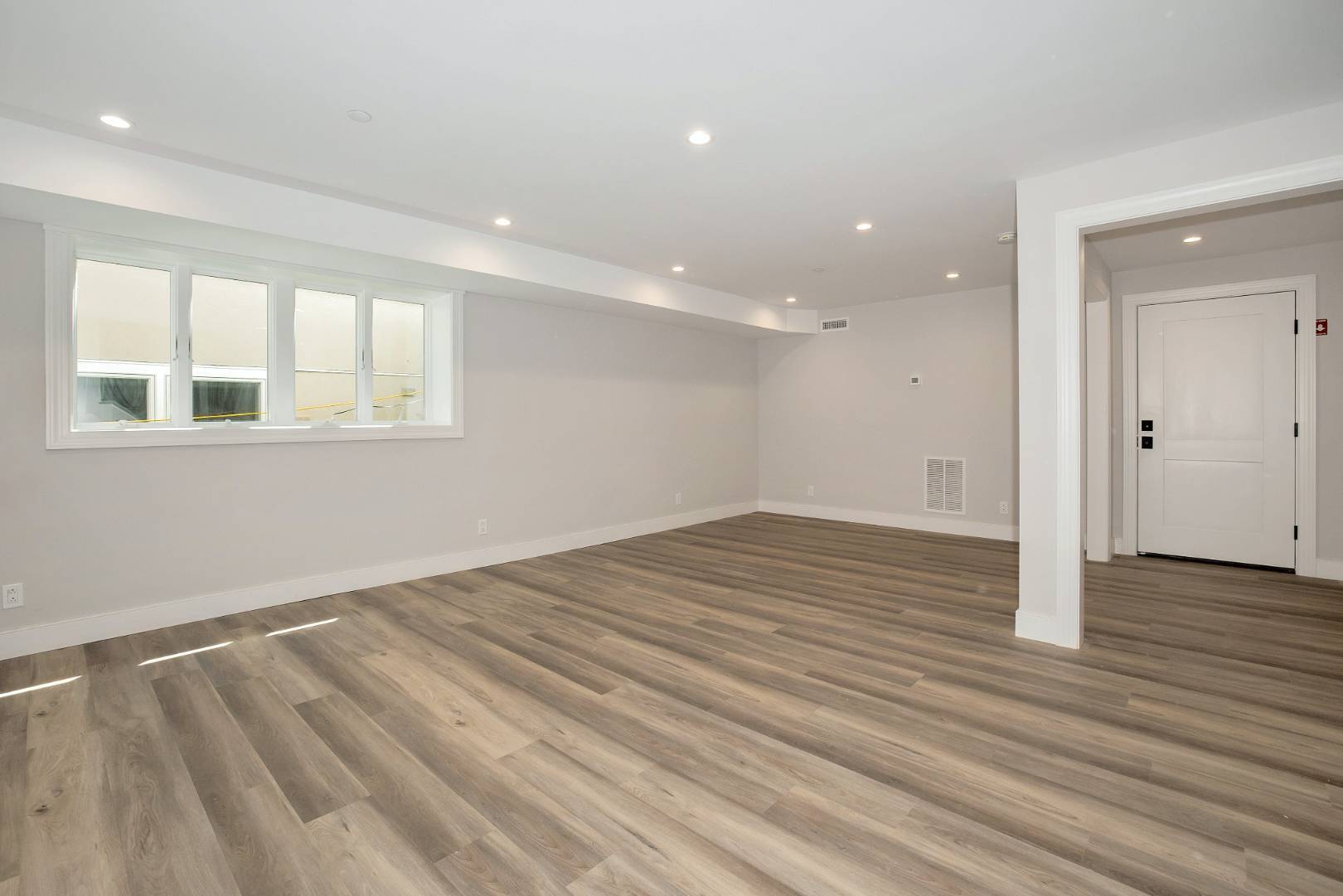 ;
;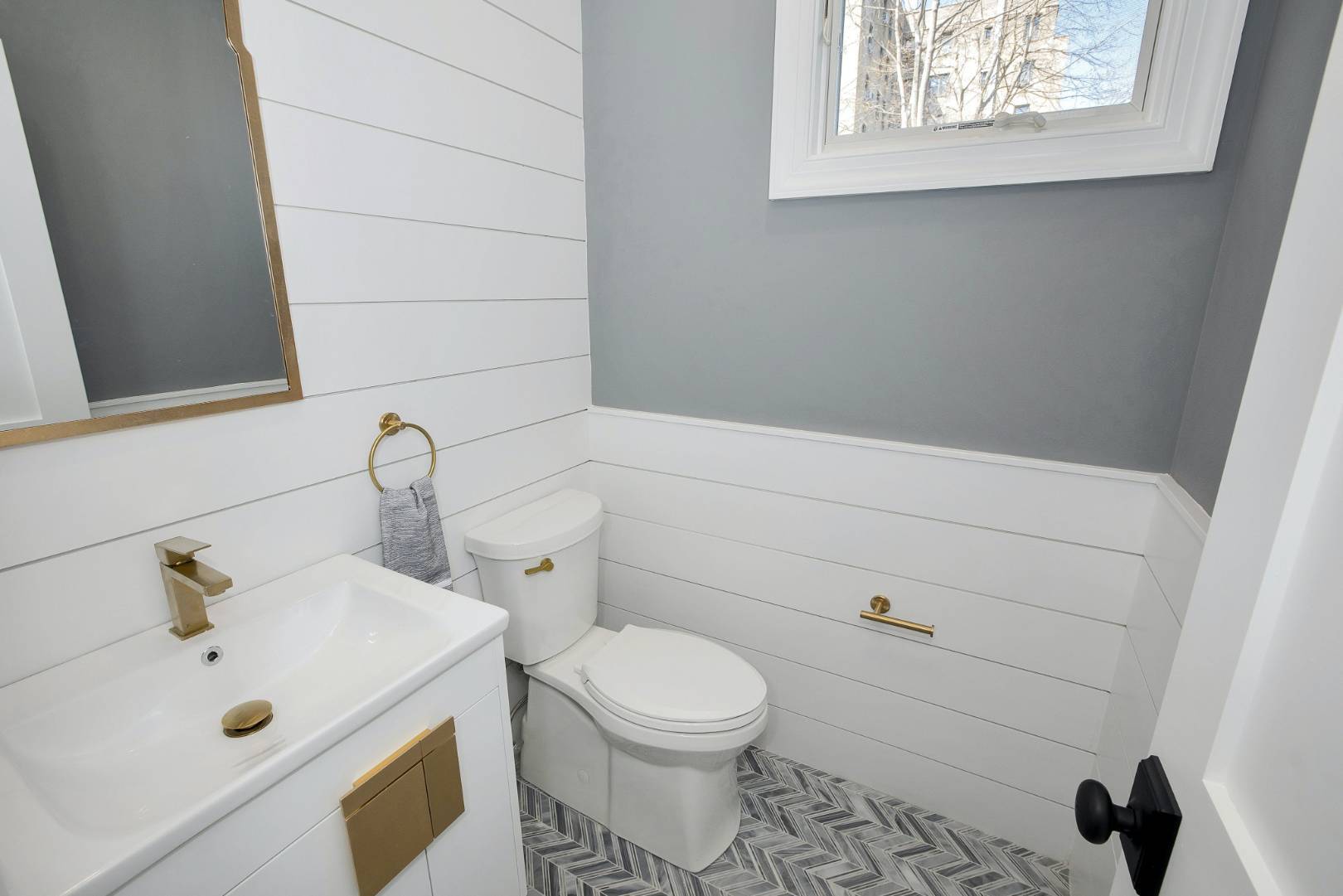 ;
;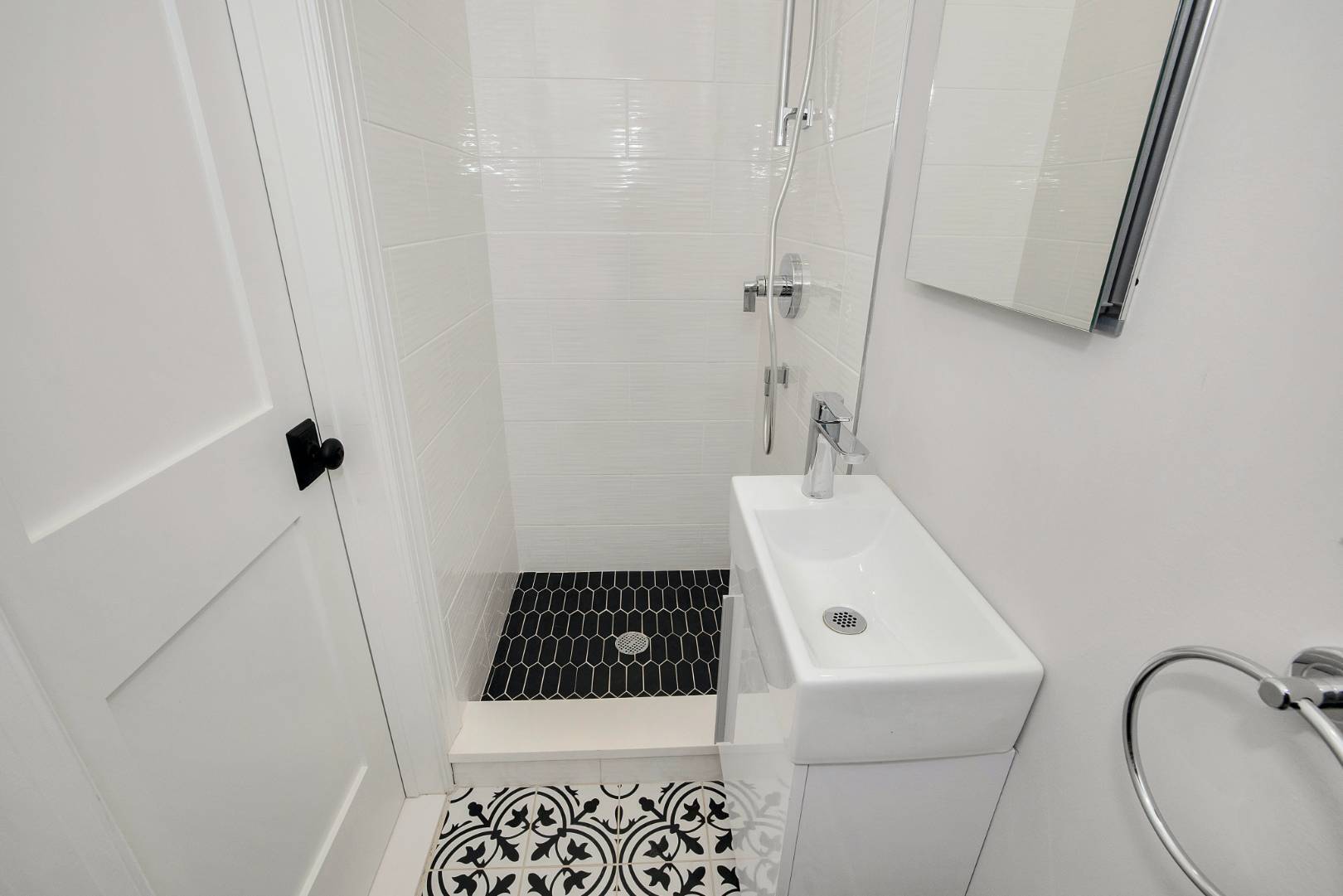 ;
;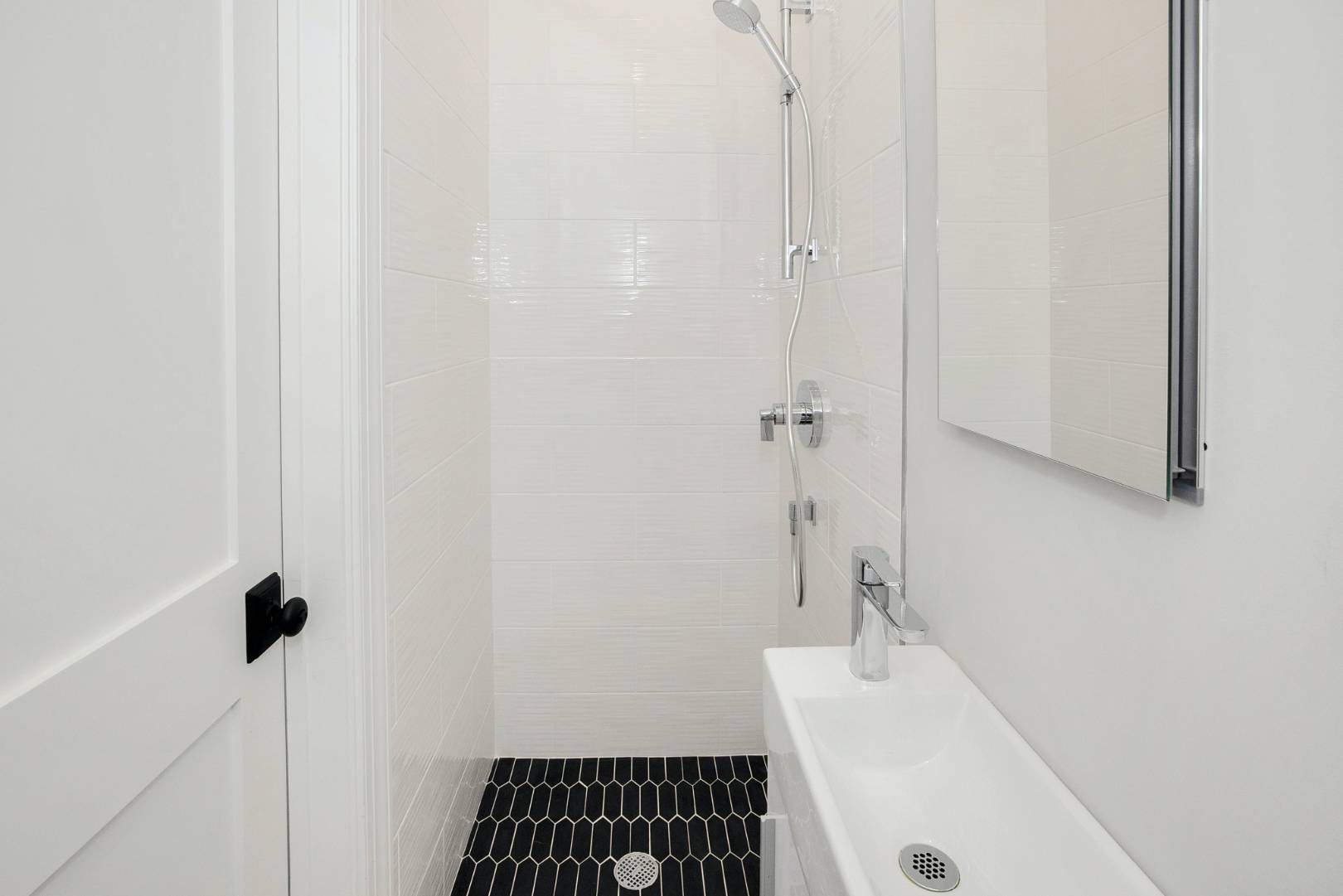 ;
;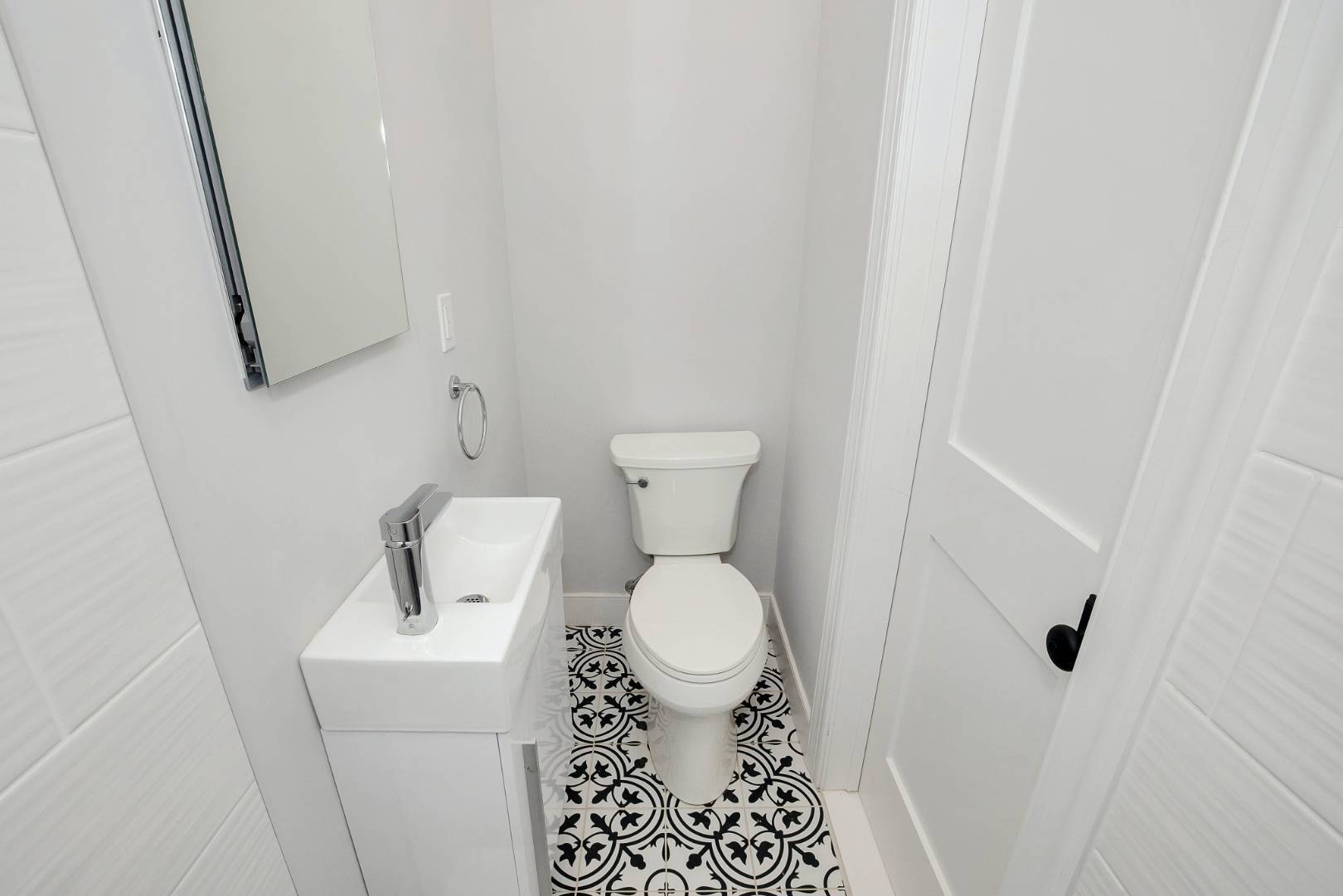 ;
;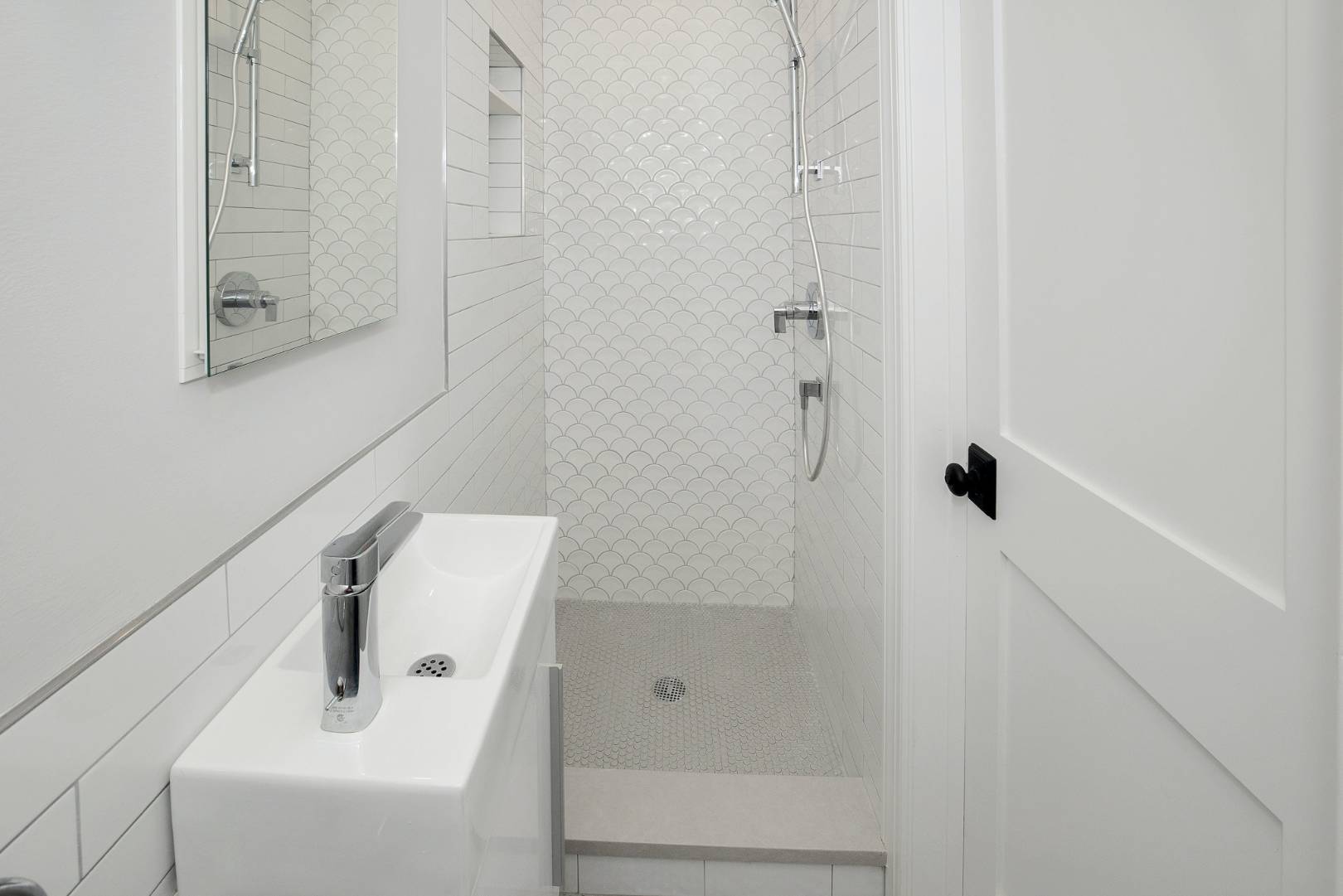 ;
;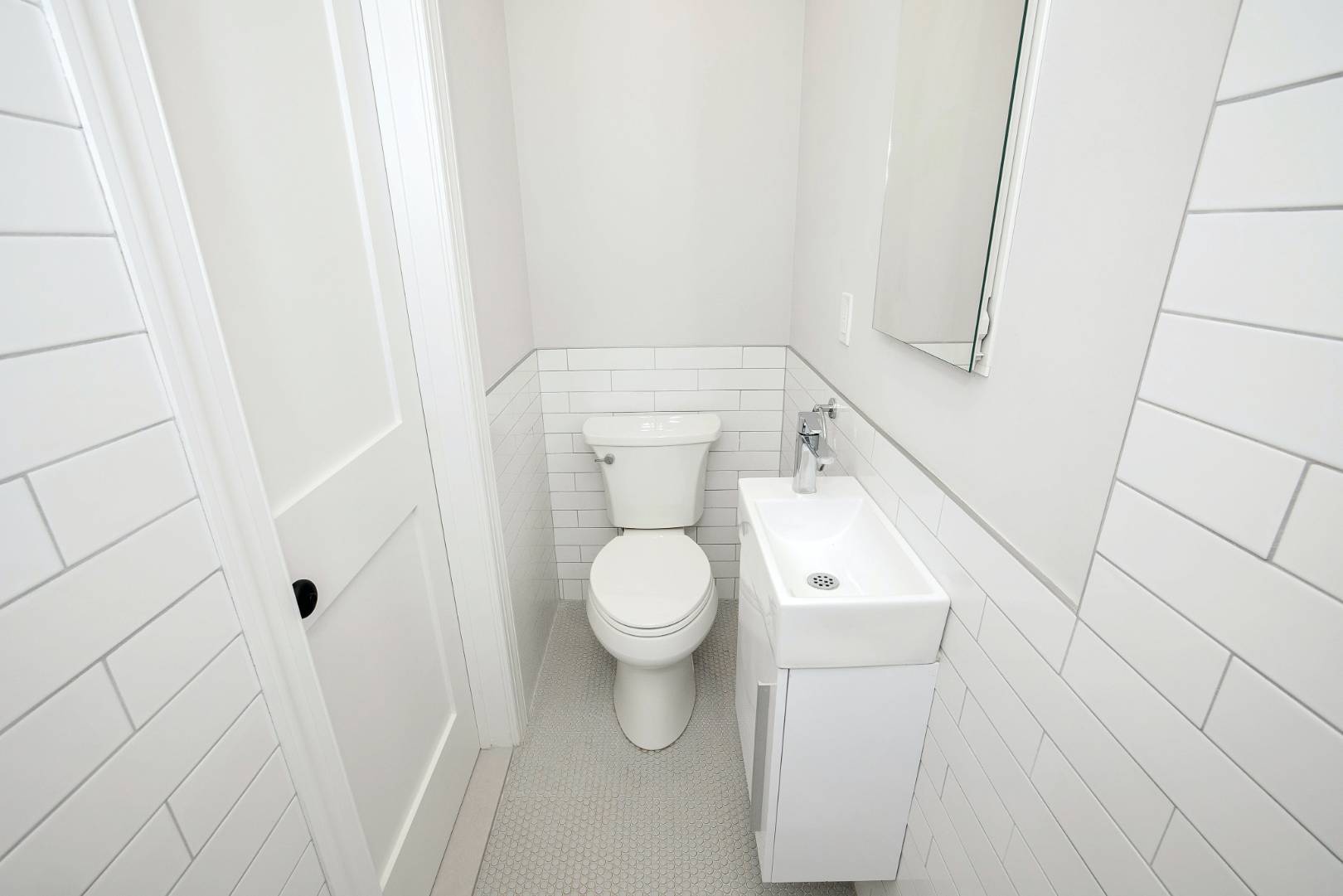 ;
;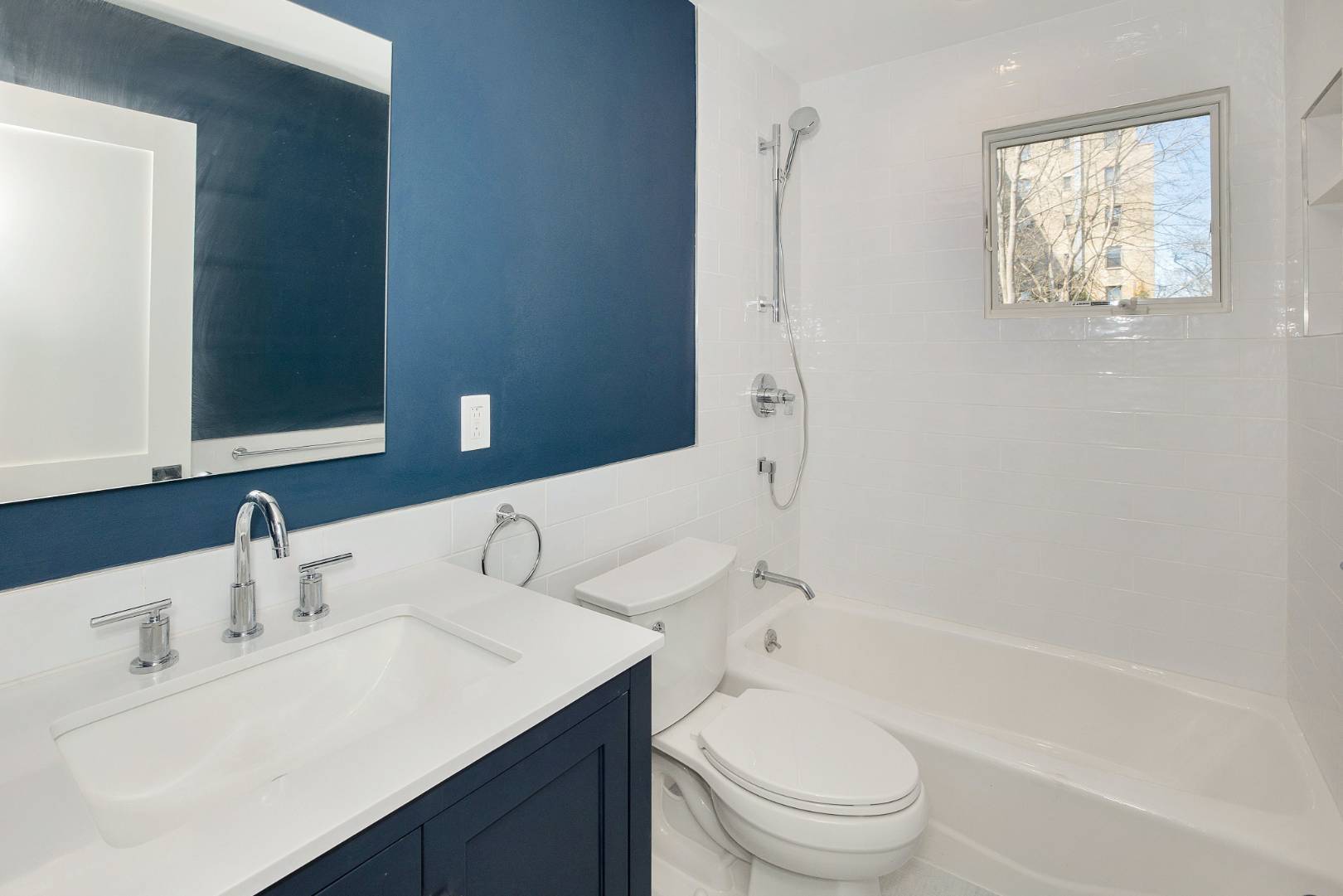 ;
;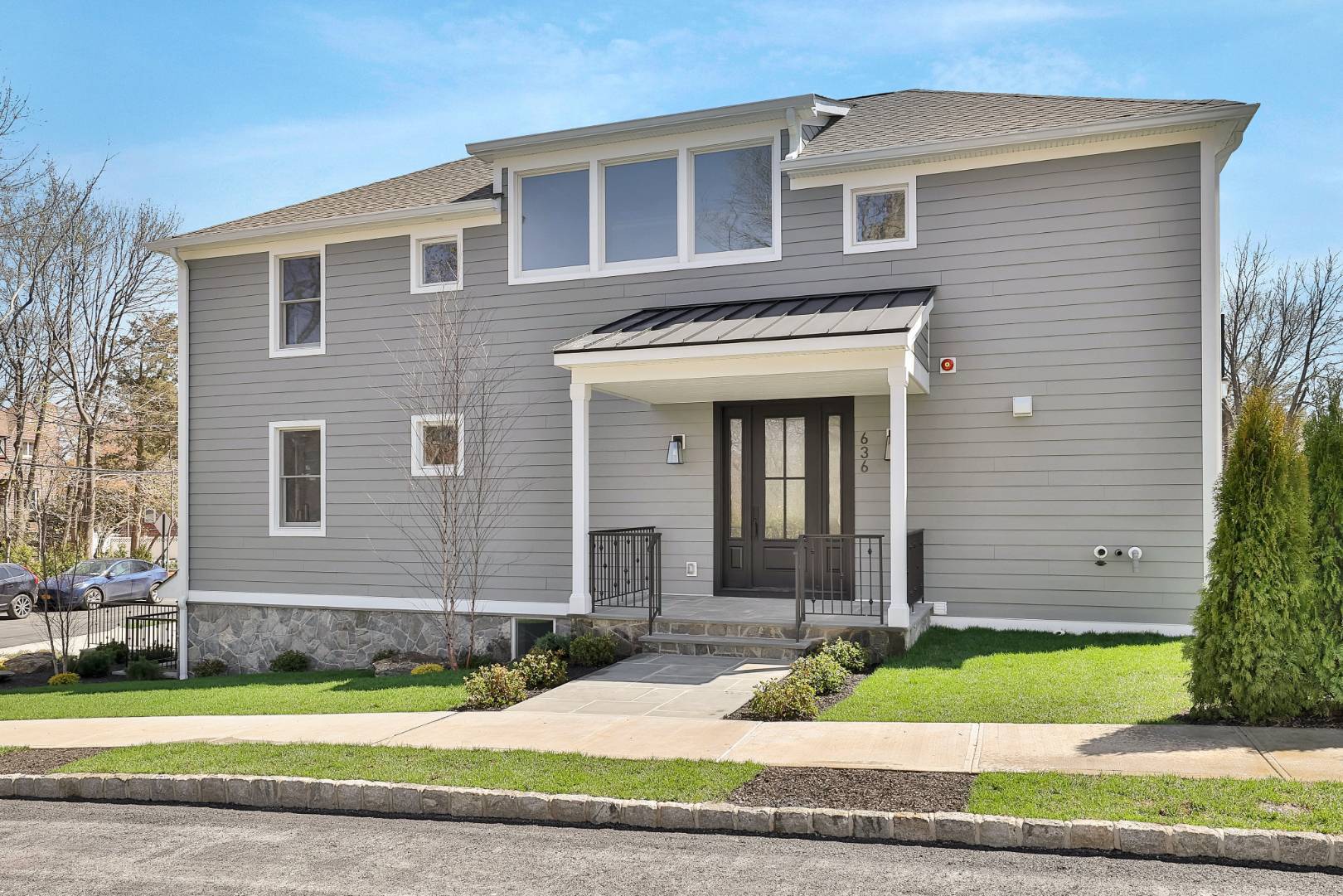 ;
;